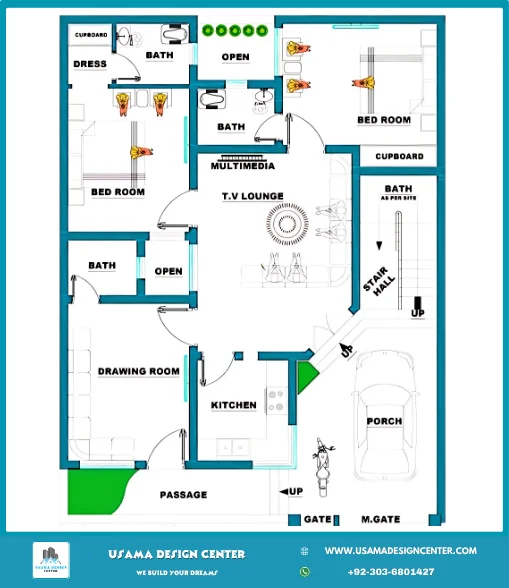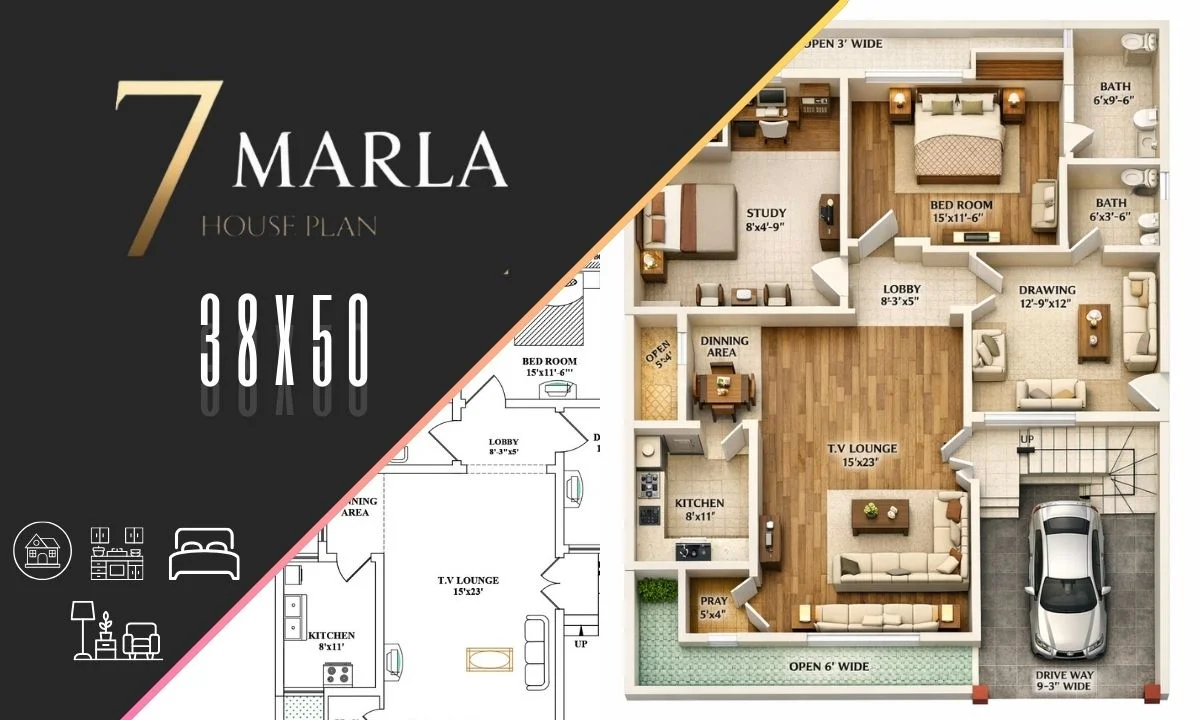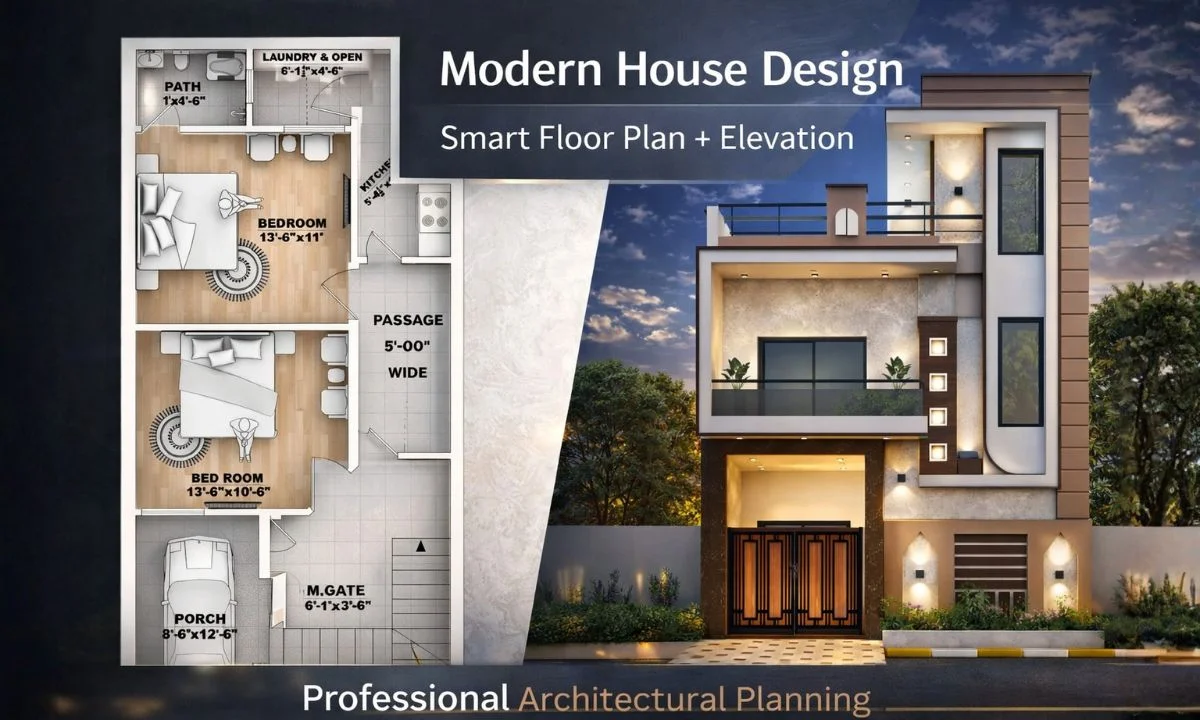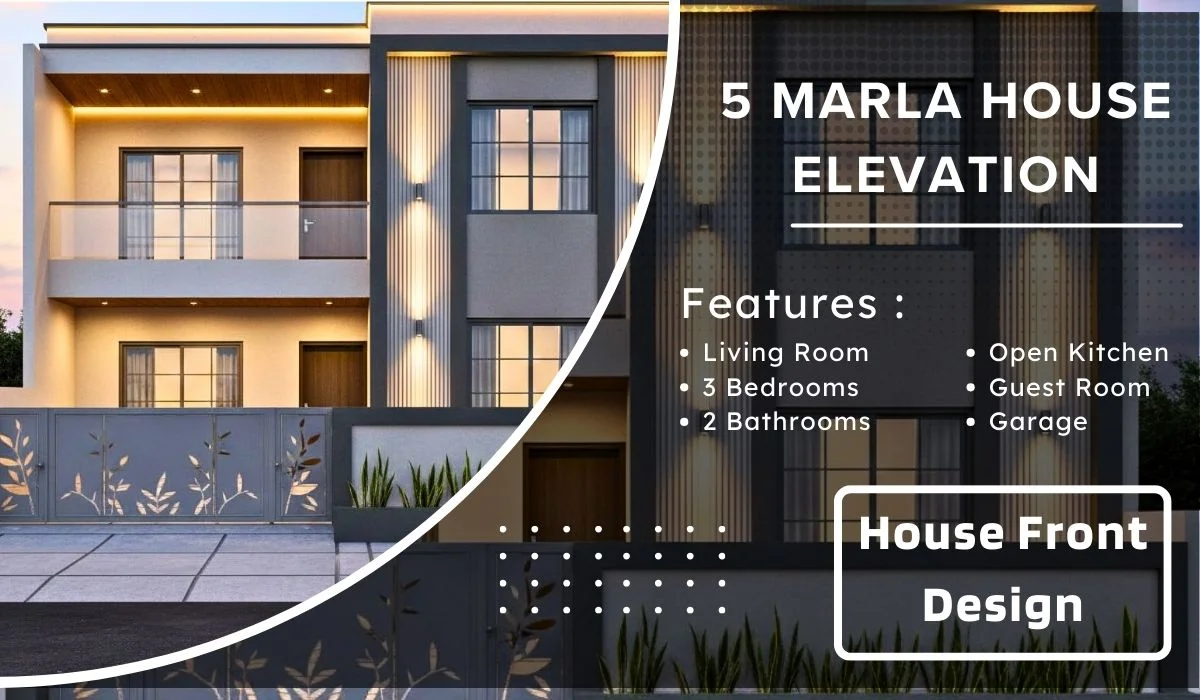This thoughtfully designed single-story residential floor plan represents the ideal balance of contemporary living and practical functionality. The design showcases a well-planned layout that caters to modern family needs while maintaining an elegant and efficient use of space.
Design Philosophy and Layout 40×50 House Plan
The architectural design follows a strategic approach to space utilization, creating distinct zones for different activities while maintaining seamless connectivity throughout the home. The layout prioritizes both privacy and social interaction, with public and private areas clearly defined yet harmoniously integrated.
Functional Room Distribution of 7 Marla Floor Plan
Entry and Reception Areas
The home welcomes visitors through a spacious porch that doubles as a vehicle accommodation area, leading to a well-defined passage that serves as the circulation spine of the house. The drawing room, strategically positioned near the entrance, provides an elegant space for formal entertaining without compromising the privacy of the family areas.
Living Spaces
The central TV lounge serves as the heart of the home, offering a comfortable family gathering space that connects seamlessly to other areas. Adjacent to this is a dedicated multimedia room, providing flexibility for entertainment, work, or study purposes.
Also Check: 40×58 House Plan| 8 Marla House Design Philosophy and Layout
Private Quarters
The bedroom arrangement demonstrates careful consideration for privacy and comfort. The master suite features an attached dressing area and bathroom, while additional bedrooms are equipped with built-in cupboard storage solutions. The “as per site” bathroom notation indicates thoughtful customization options.
Service Areas
The kitchen is strategically located near the drawing room for convenient entertaining, while maintaining easy access to the main living areas. Multiple bathroom facilities ensure comfort and convenience for all occupants.

Services We Provide
- Planning (2 Options)
- Working Drawing
- Door/window sizes
- Furniture setting
- Electrical drawings
- Sewerage drawings
- Gas drawings
- Sanitary drawings
- 3D Elevation
- Interior design
- Estimation & Costing
- Contract Management
- Construction Management
- Civil Engineer for Consultancy
- With Material Contract
USAMA AMJAD
Phone no. +92-303-6801427
E-Mail: usamadesigncenter@gmail.com




2 thoughts on “40×50 House Plan| 7 Marla Modern Family Home Design”