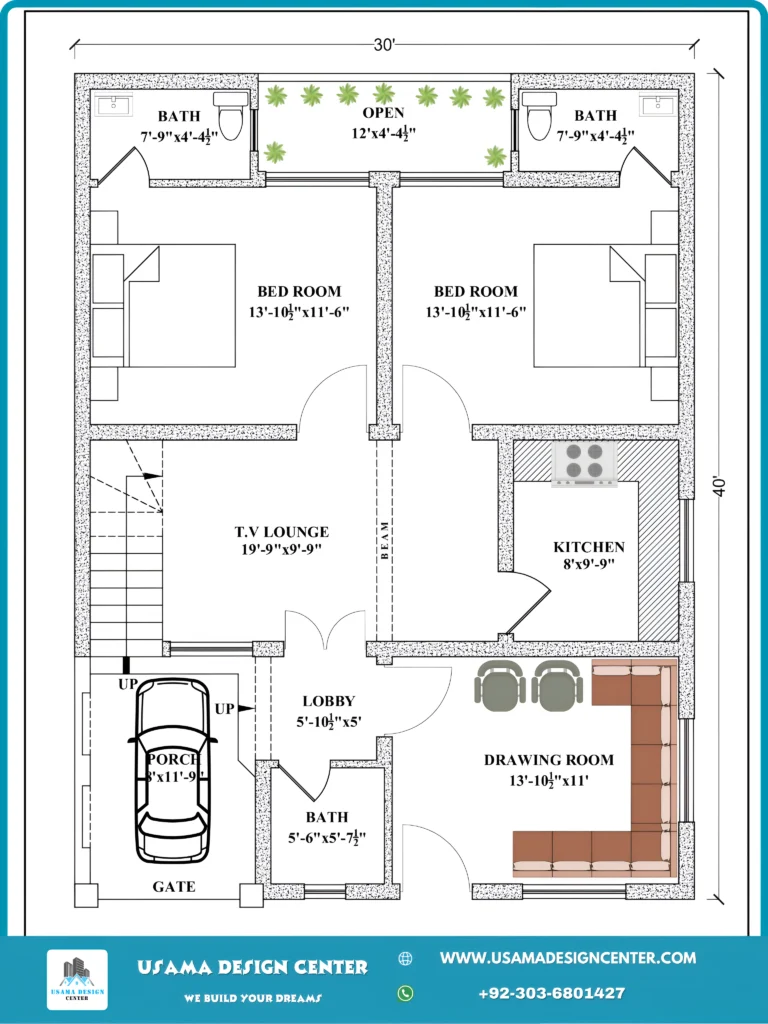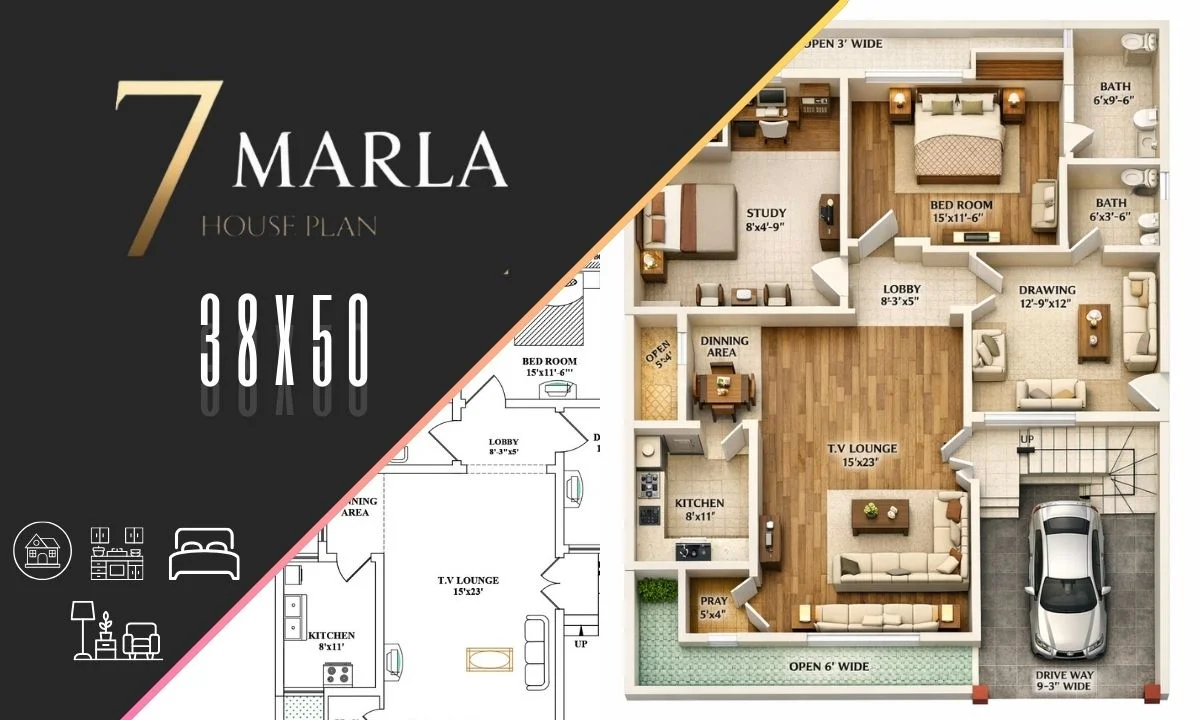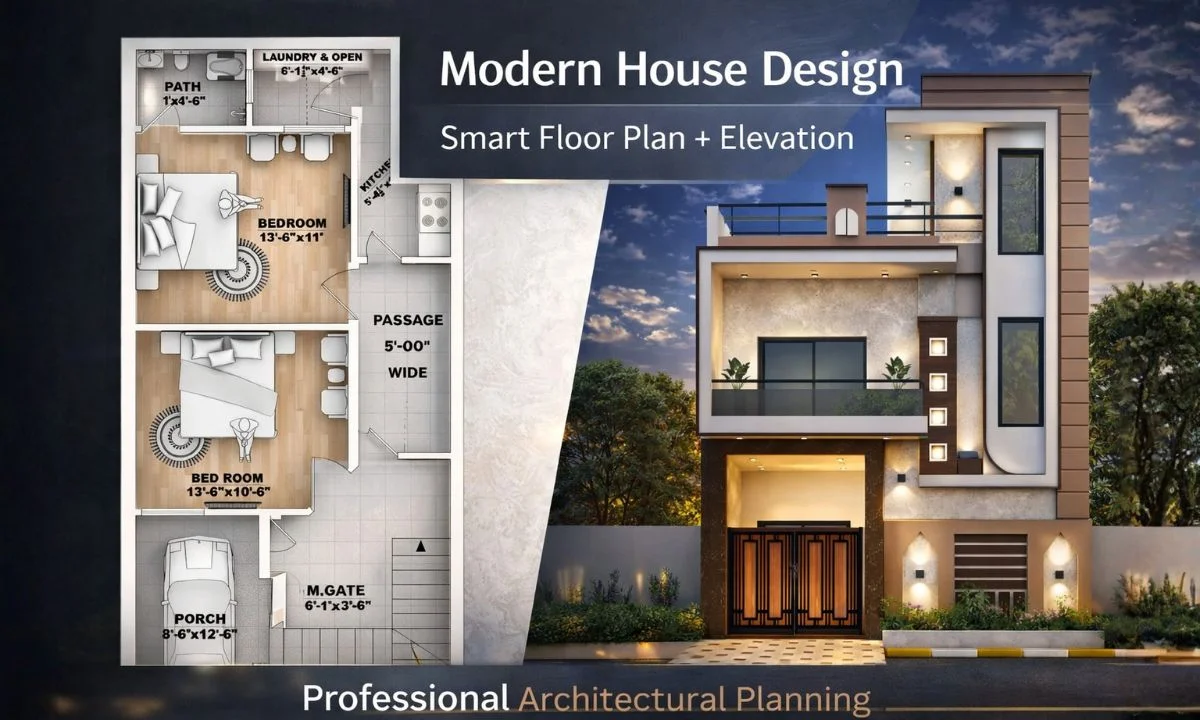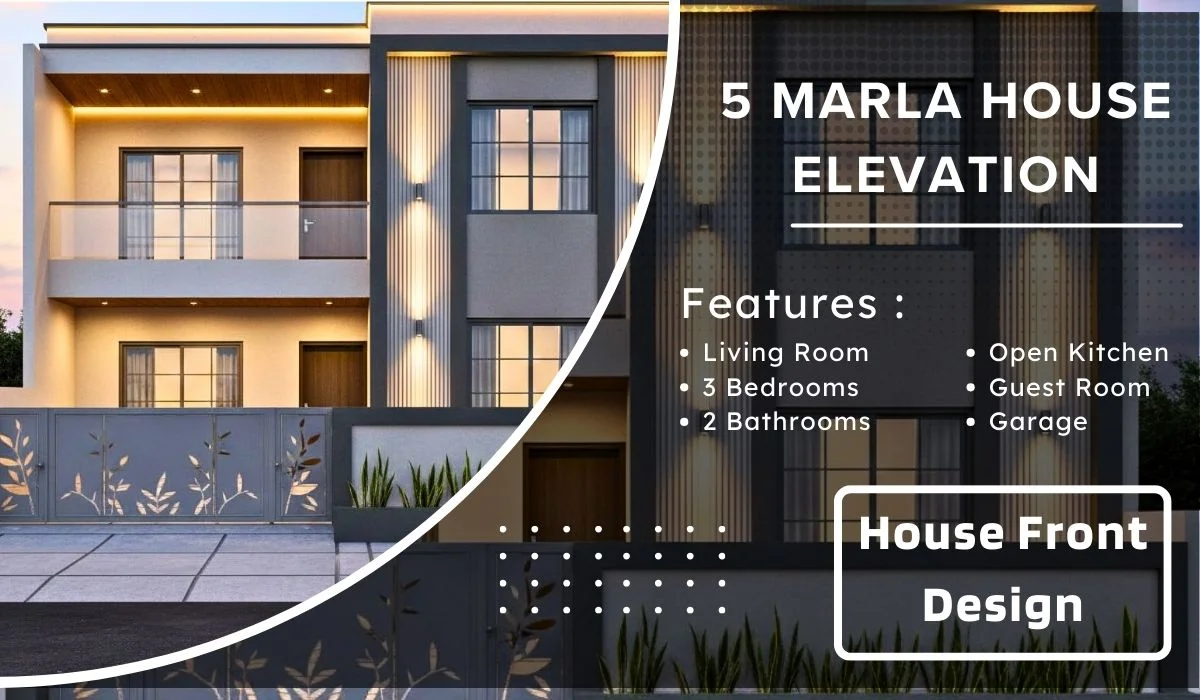When it comes to designing a home that maximizes space while maintaining comfort and style, this 30×40 feet residential floor plan stands as an excellent example of thoughtful architectural planning. This well-designed layout demonstrates how proper space utilization can create a harmonious living environment for modern families.
Spacious Living Areas for a Modern Lifestyle
The heart of this home features a generously sized TV lounge measuring 19’9″ x 9’9″, providing ample space for family gatherings and entertainment. This central living area seamlessly connects to other parts of the house, creating an open and welcoming atmosphere. Adjacent to the lounge, the compact yet functional kitchen (8′ x 9’9″) is strategically positioned for easy access and efficient workflow.
Well-Planned Private Spaces of a 30×40 House Plan
Privacy and comfort are key priorities in this design, with two identical bedrooms positioned at the rear of the house. Each bedroom measures 13’10½” x 11’6″, offering sufficient space for comfortable living. What makes this design particularly appealing is that each bedroom comes with its own private bathroom (7’9″ x 4’4½”), ensuring convenience and privacy for all occupants.
Also Check: 27×30 Feet House Design | 3 Marla House Plan
Additional Amenities and Features of 4.5 Marla House Design
The design includes a formal drawing room (13’10½” x 11′) at the front of the house, perfect for receiving guests and formal occasions. An additional bathroom (5’6″ x 5’7½”) near the lobby adds convenience for visitors and daily use. The central open space (12′ x 4’4½”) between the bedrooms creates an interesting architectural feature that can serve as a small courtyard or outdoor access point.

Services We Provide
- Planning (2 Options)
- Working Drawing
- Door/Window Sizes
- Furniture Setting
- Electrical Drawings
- Sewerage Drawings
- Gas Drawings
- Sanitary Drawings
- 3D Elevation
- Interior Design
- Estimation & Costing
- Contract Management
- Construction Management
- Civil Engineer for Consultancy
- With Material Contract Engineering
- Contact Information: USAMA AMJAD
- Phone: +92-303-6801427
- Email: usamadesigncenter@gmail.com




1 thought on “Modern 30×40 House Plan | 4.5 Marla House Design”