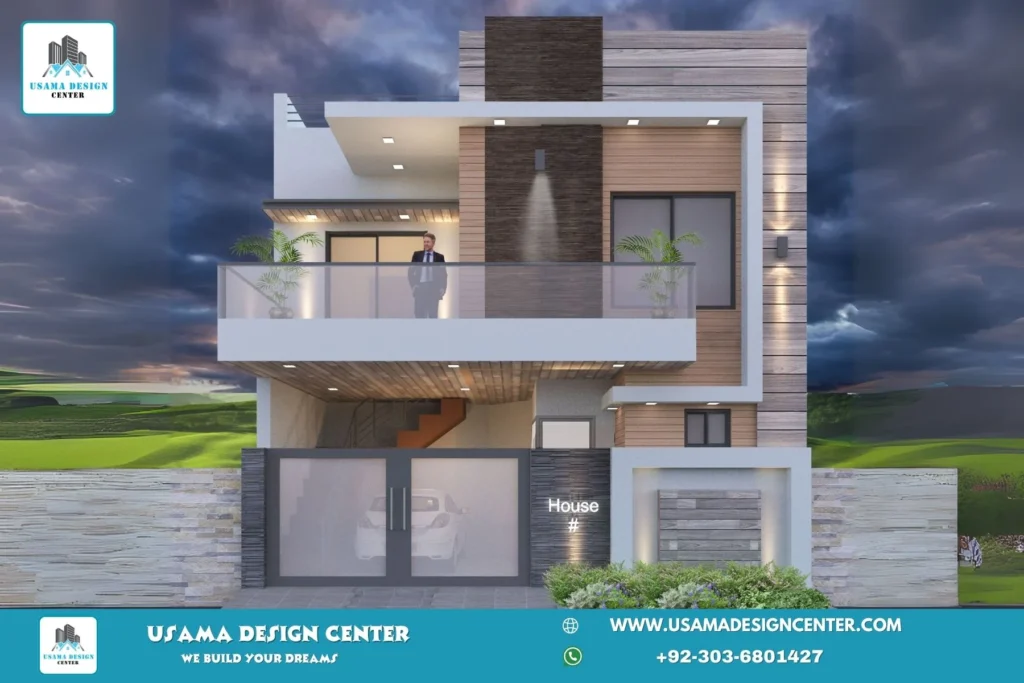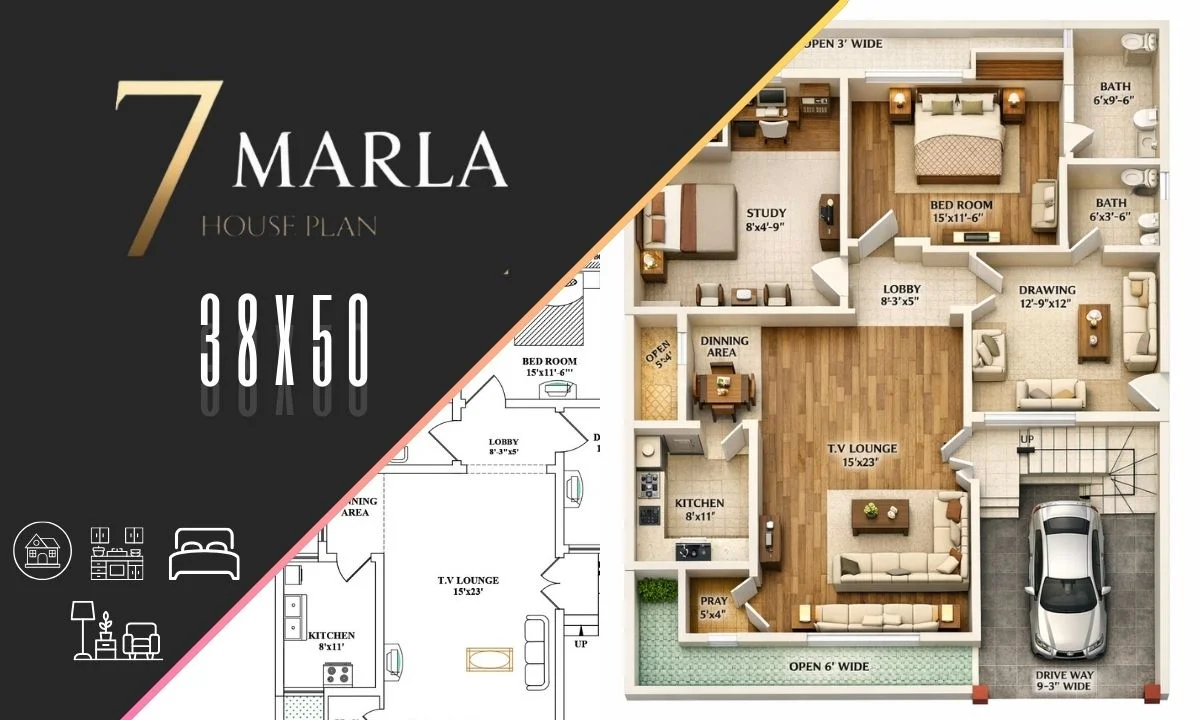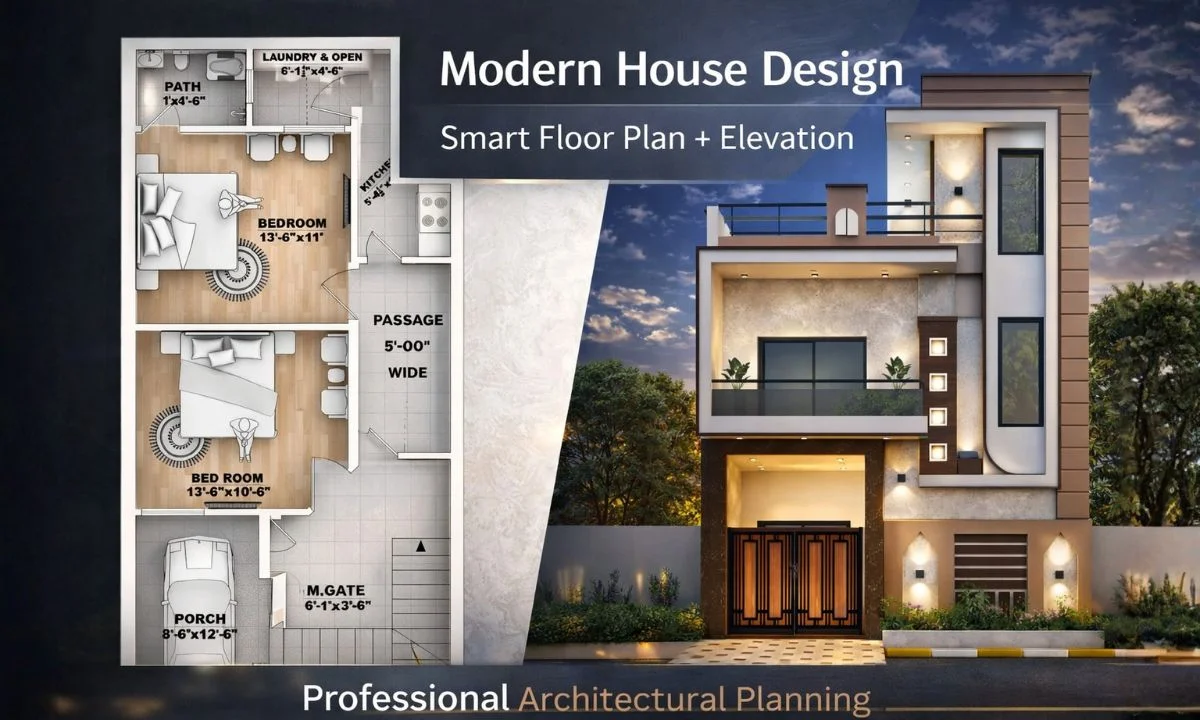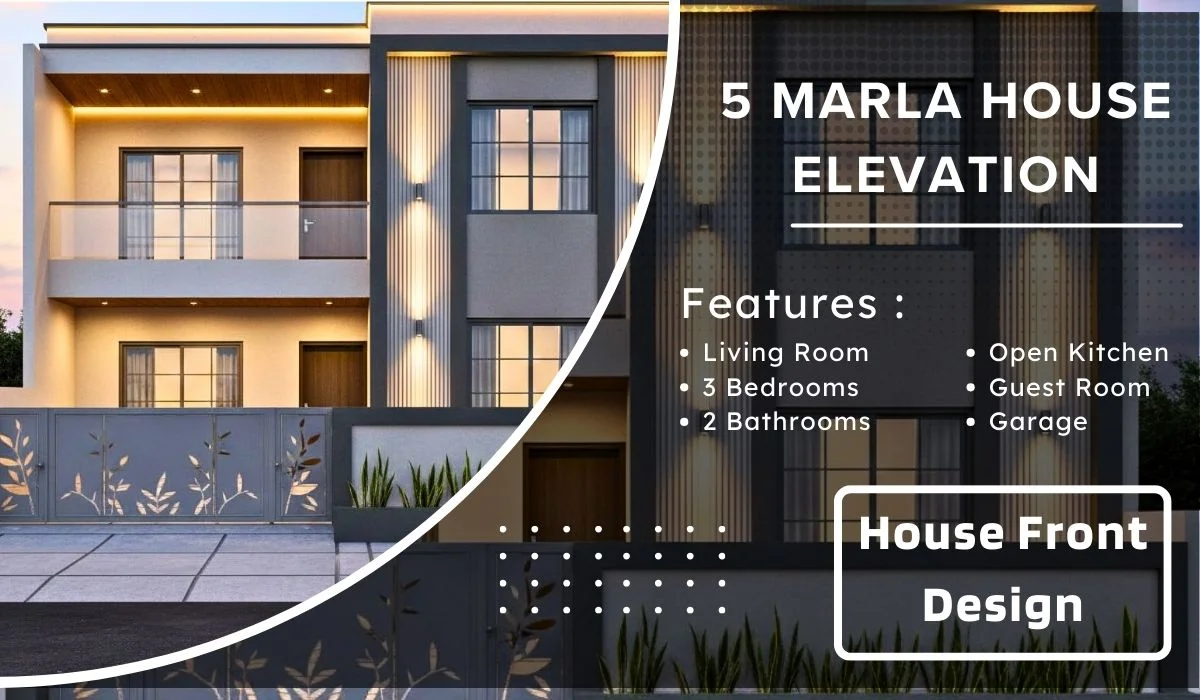This exceptional 6 Marla house elevation design represents the perfect blend of contemporary architecture and functional living spaces. The exterior 3d house design showcases a sophisticated approach to modern residential construction, making it an ideal choice for homeowners seeking an impressive front elevation design.
Design Excellence and Architectural Features
The house front design features a striking two-story layout that maximizes the 6 Marla plot efficiently. The front elevation design incorporates clean geometric lines with a balanced composition that creates visual appeal from every angle. The upper level includes a spacious balcony with sleek glass railings, providing both outdoor living space and architectural interest to the overall elevation design.
Color Scheming and Material Selection
The exterior showcases a carefully curated neutral color palette featuring pristine whites, sophisticated greys, and warm, earthy browns. This front wall tiles design in indian house style combines textured stone tiles with horizontal wood paneling, creating depth and visual texture. The tile design for the front wall of the house includes natural stone elements that add authenticity and durability to the structure.
Functional Layout and Living Spaces
This thoughtfully designed home incorporates all essential living areas within the 6 Marla footprint. The ground floor typically accommodates a welcoming porch area, spacious TV lounge, modern kitchen, and guest facilities. The upper level houses comfortable bedrooms with attached baths, ensuring privacy and convenience for family members. The integrated garage adds practical value while maintaining the aesthetic appeal of the front elevation design.

Modern Amenities and Lighting
The exterior 3d house design includes strategic recessed lighting that enhances the architectural features during evening hours. LED lighting under the balcony and along the facade creates an inviting ambiance while highlighting the premium materials used in the construction.
Services We Provide
Transform your dream home into reality with our comprehensive construction and design services:
- Planning (2 Options)
- Working Drawing
- Door/Window Sizes
- Furniture Setting
- Electrical Drawings
- Sewerage Drawings
- Gas Drawings
- Sanitary Drawings
- 3D Elevation
- Interior Design
- Estimation & Costing
- Contract Management
- Construction Management
- Civil Engineer for Consultancy
- With Material Contract
Engr. USAMA AMJAD
Phone: +92-303-6801427
Email: usamadesigncenter@gmail.com




1 thought on “6 Marla House Elevation Design | House Front Design with Stunning Front Wall”