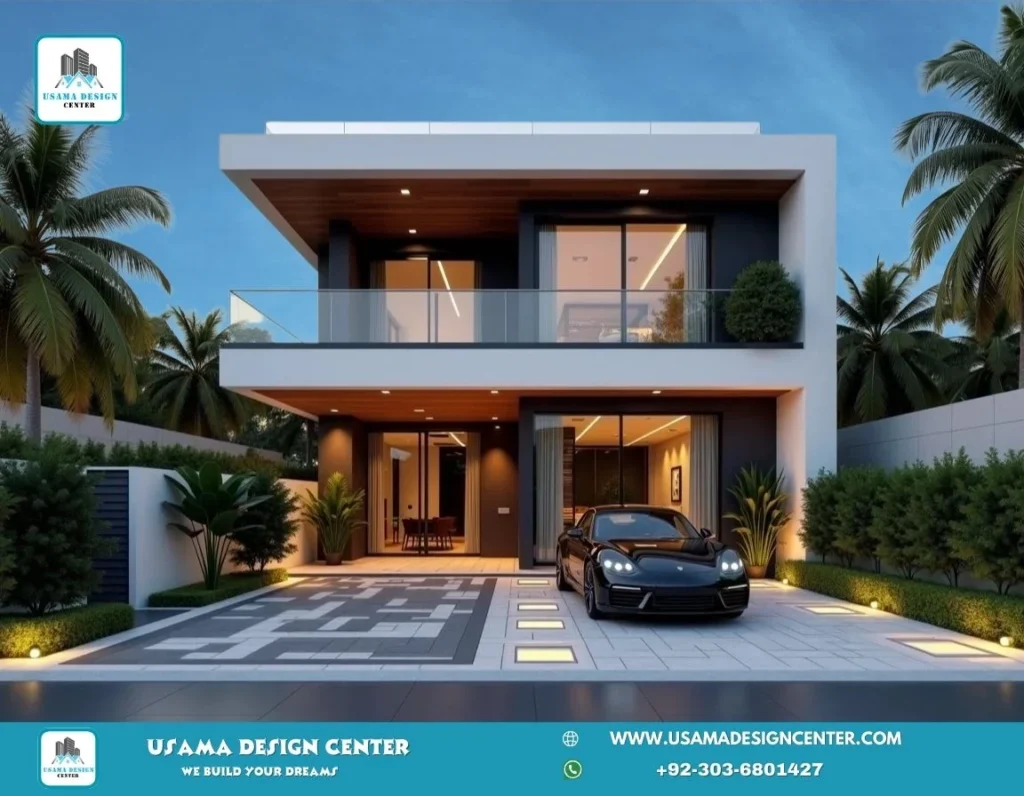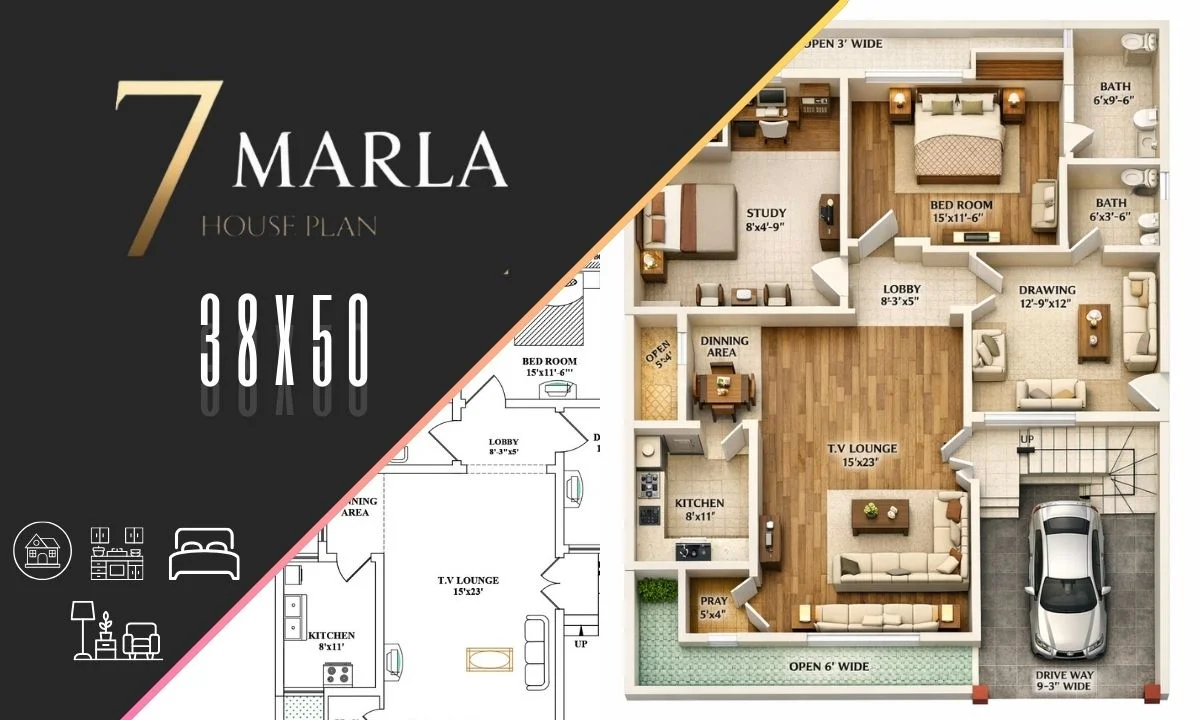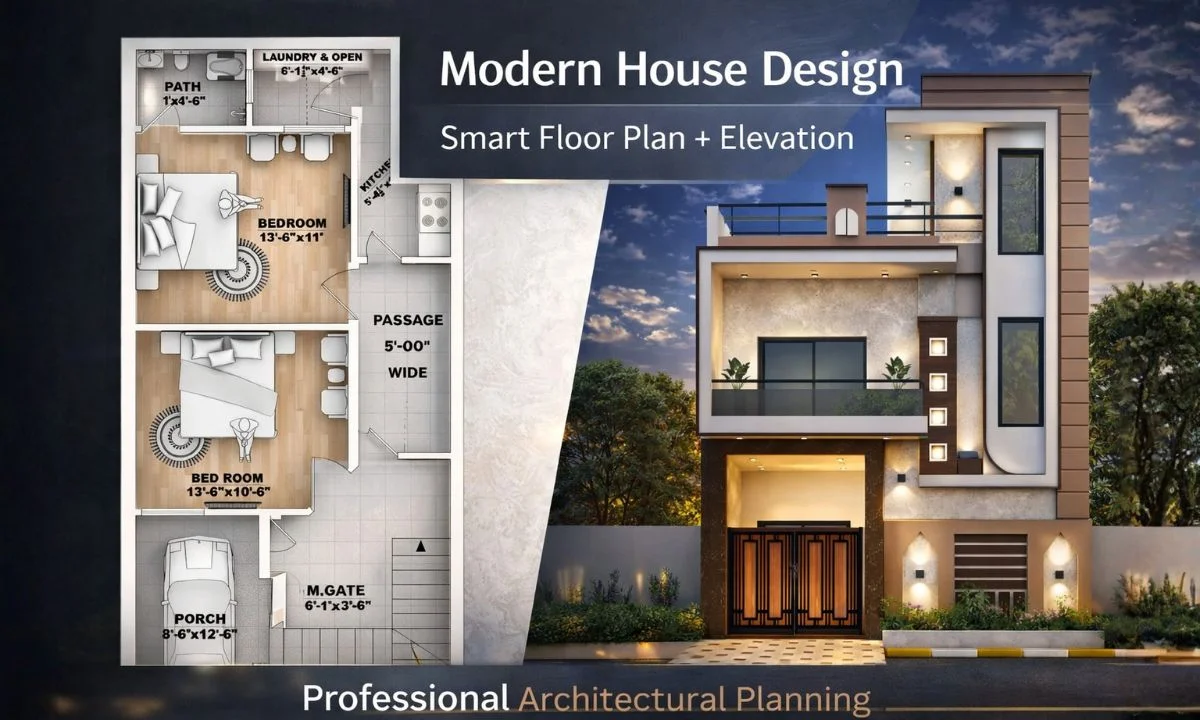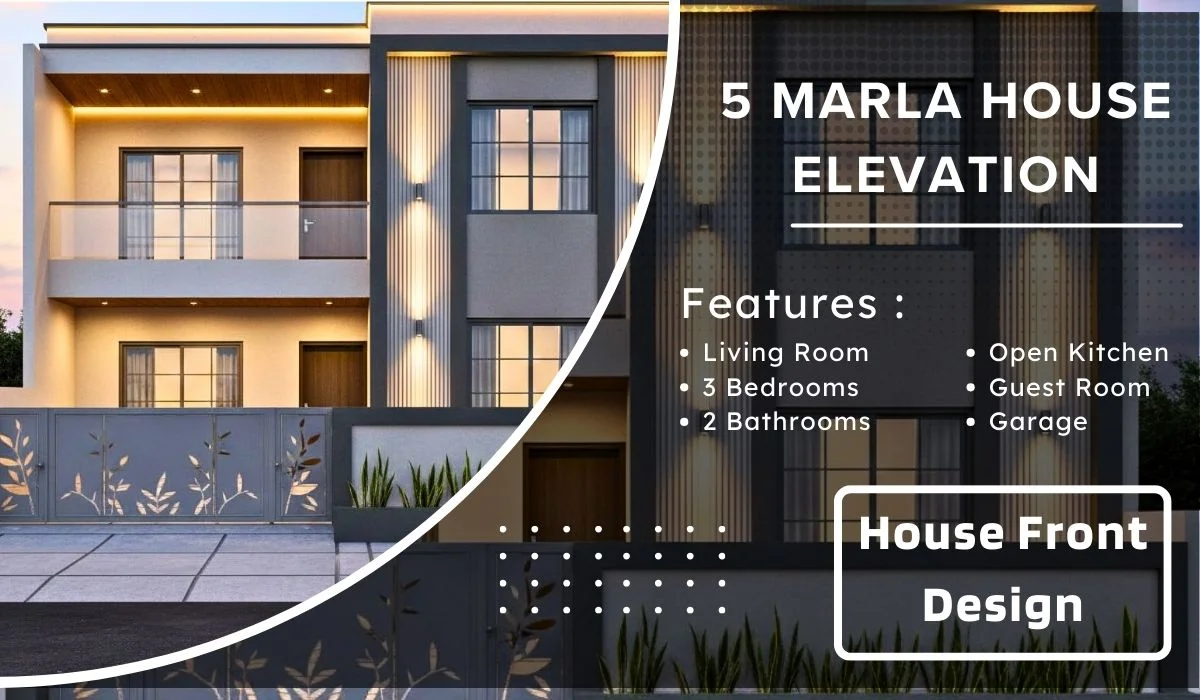This stunning modern duplex house front elevation design exemplifies the latest trends in modern house elevation design, demonstrating how new house front elevation designs can create sophisticated living spaces that blend functionality with architectural excellence. The exterior 3D house design showcases a perfect example of contemporary residential architecture.
Architectural Excellence and Design Philosophy
This house elevation design features clean geometric lines with a distinctive box-like form and flat roofing system. The front elevation design emphasizes minimalist principles while incorporating luxury elements that make it stand out among new house elevation design concepts. The two-story duplex structure demonstrates how elevation design can maximize living space while maintaining aesthetic appeal.
Sophisticated Color Scheme and Materials
The house front design utilizes a sophisticated white and wood accent palette that creates visual warmth against the clean contemporary lines. Extensive glass integration enhances the modern aesthetic while providing abundant natural light throughout the interior spaces. This color combination represents current trends in low cost front elevation designs for small houses that achieve maximum impact.
Functional Living Spaces
Ground Floor Features
- Open-Plan Living Area: Spacious interior visible through large glass panels
- Modern Entrance: Centrally positioned with impressive glass doors
- Integrated Parking: Elegant driveway with geometric tile patterns
- Landscaped Gardens: Professionally designed outdoor spaces
Upper Level Components
- Private Master Suite: Bedroom area with direct balcony access
- Modern Balcony: Glass-railed outdoor space for relaxation
- Panoramic Windows: Horizontal slit windows for privacy and style
- TV Lounge Area: Comfortable entertainment space with outdoor views
Contemporary Design Highlights
This 3D elevation design for house incorporates several premium features that distinguish it from traditional 3 floor house elevation designs india approaches:
- Recessed LED Lighting: Strategic illumination creating dramatic evening effects
- Tropical Landscaping: Palm trees and manicured hedges enhancing curb appeal
- Geometric Driveway: Interlocking tile patterns with integrated lighting
- Glass Balustrades: Modern safety features maintaining visual openness
- Flat Roof Design: Contemporary roofline with integrated lighting systems
The duplex layout provides flexible living arrangements while maintaining privacy between units, making it ideal for modern families or investment properties.

Services We Provide
Transform your vision into reality with our comprehensive architectural and construction services:
- Planning (2 Options)
- Working Drawing
- Door/Window Sizes
- Furniture Setting
- Electrical Drawings
- Sewerage Drawings
- Gas Drawings
- Sanitary Drawings
- 3D Elevation
- Interior Design
- Estimation & Costing
- Contract Management
- Construction Management
- Civil Engineer for Consultancy
- With Material Contract
USAMA AMJAD
Phone: +92-303-6801427
E-Mail: usamadesigncenter@gmail.com




1 thought on “Modern Duplex House Front Elevation Designs”