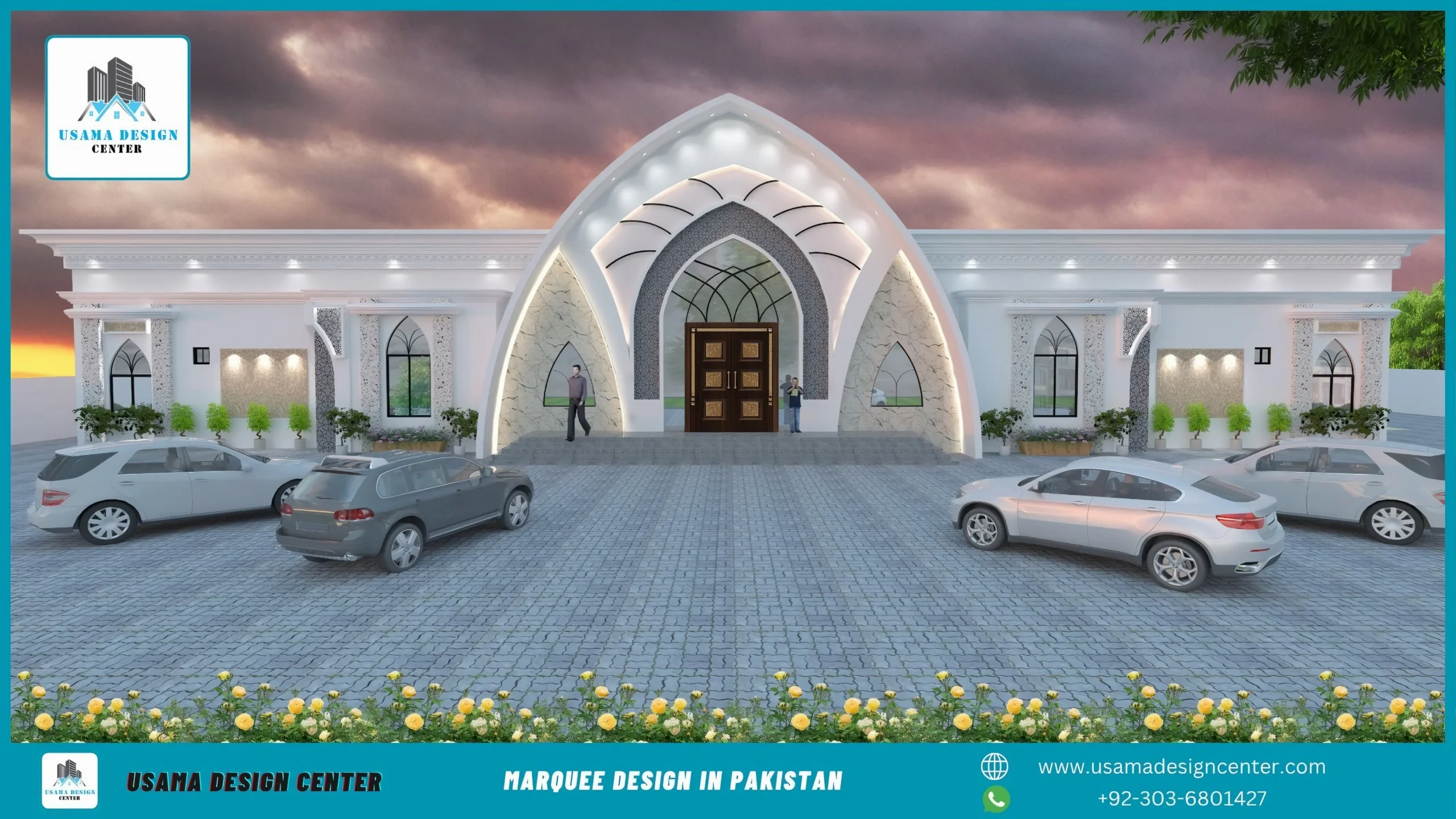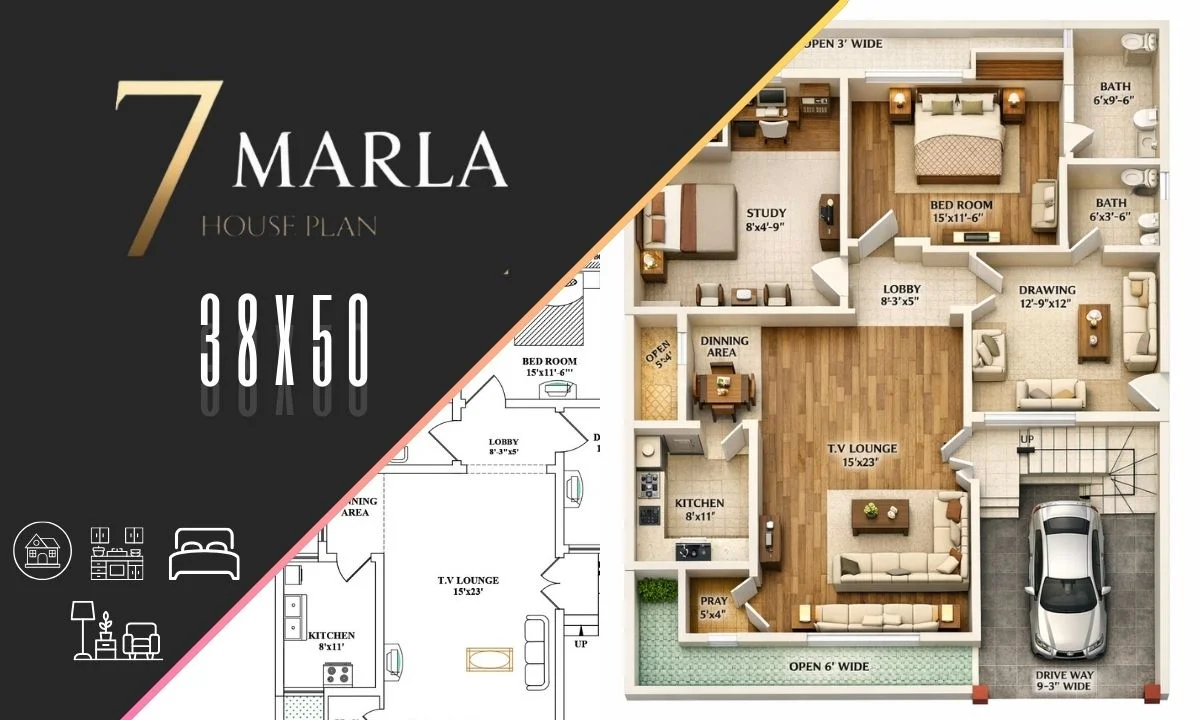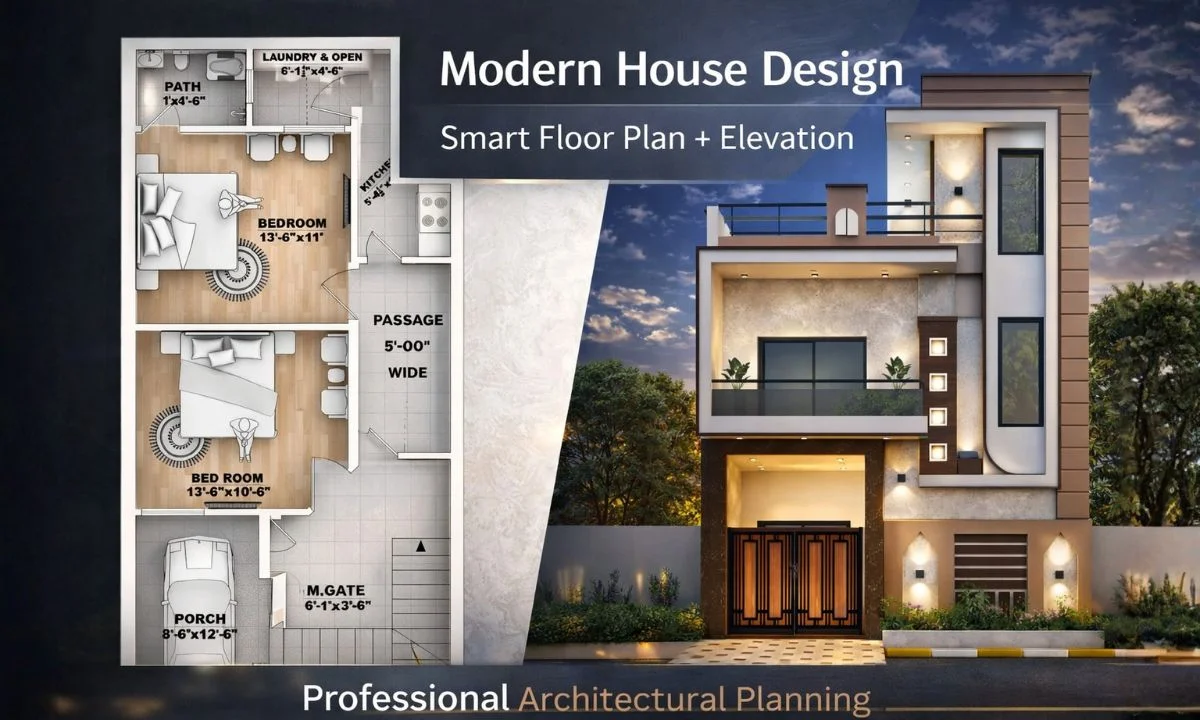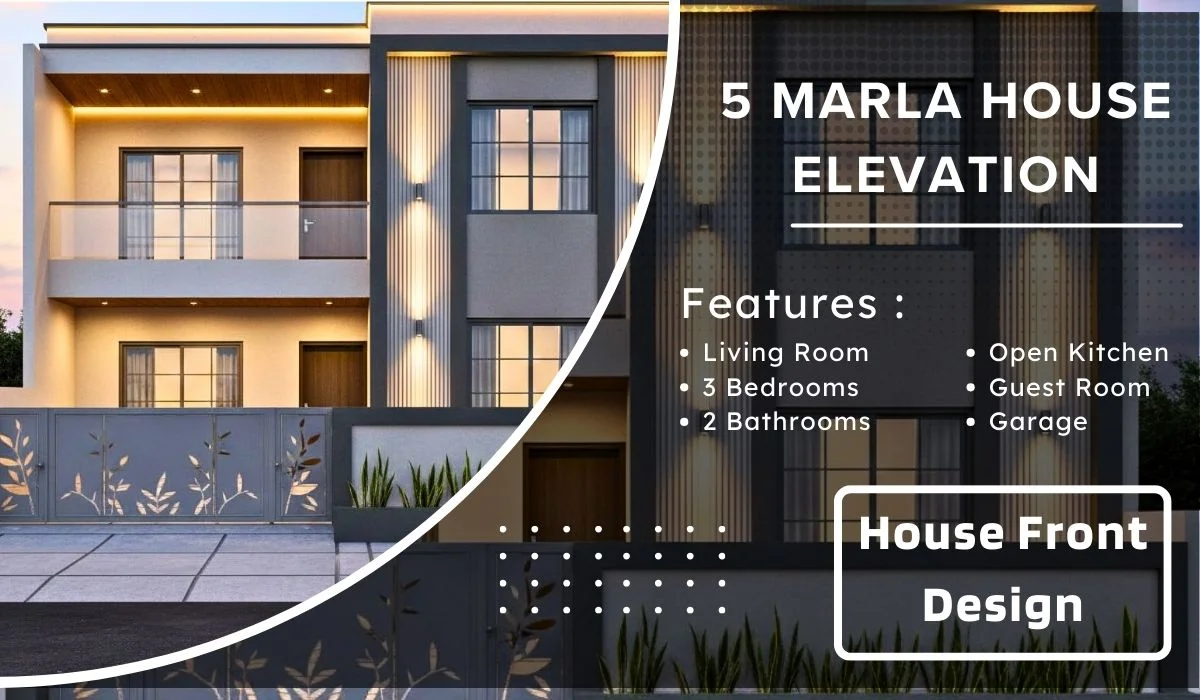This stunning marriage hall exterior design showcases the perfect fusion of classical elegance and modern sophistication, creating an ideal venue for memorable celebrations. The wedding hall architecture design demonstrates exceptional attention to detail and functional planning.
Design Philosophy and Architectural Elements
The marriage hall elevation design features a symmetrical façade dominated by magnificent arched elements that create a sense of grandeur and openness. The central entrance is crowned with a spectacular archway that serves as the focal point, while flanking arches provide both aesthetic appeal and functional lighting solutions. This wedding hall design incorporates traditional masonry work with contemporary clean lines, resulting in a timeless architectural statement.
Color Scheme and Material Selection
The sophisticated color palette consists primarily of pristine white and elegant gray tones, enhanced by natural stone textures throughout the façade. This neutral marriage hall design approach ensures the venue complements any wedding theme or color scheme, making it a versatile choice for diverse celebrations. The wooden entrance doors add warmth and richness to the overall composition.
Functional Design Features
Main Entrance and Reception Area
The grand entrance features double wooden doors framed by intricate stonework, creating an impressive first impression for guests. The arched windows surrounding the entrance provide abundant natural light to the interior spaces.
Parking and Accessibility
The design includes extensive paved parking areas with organized spaces for multiple vehicles, ensuring convenient access for large gatherings. The level entrance design facilitates easy accessibility for all guests.
Also Check: Modern Bedroom Interior Design: Creating the Perfect Bedroom Design
Landscaping Integration
The exterior design incorporates thoughtful landscaping with decorative flower beds featuring vibrant yellow blooms, creating a welcoming approach to the venue.
Interior Functional Spaces
While the exterior design is prominently featured, this marriage hall front design suggests well-planned interior spaces that would typically include:
- Main Banquet Hall: Spacious area for ceremonies and receptions
- Bridal Suite: Private preparation and rest area
- Kitchen Facilities: Professional catering preparation areas
- Guest Lounges: Comfortable waiting and socializing spaces
- Storage Areas: Equipment and decoration storage
- Restroom Facilities: Multiple well-appointed washrooms
- Service Areas: Staff coordination and utility spaces

Services Provided by Usama Design Center
- Planning (2 Options)
- Working Drawing
- Door/Window Sizes
- Furniture Setting
- Electrical Drawings
- Sewerage Drawings
- Gas Drawings
- Sanitary Drawings
- 3D Elevation
- Interior Design
- Estimation & Costing
- Contract Management
- Construction Management
- Civil Engineer for Consultancy
- With Material Contract Engr.
USAMA AMJAD
Phone no. +92-303-6801427
E-Mail: usamadesigncenter@gmail.com



