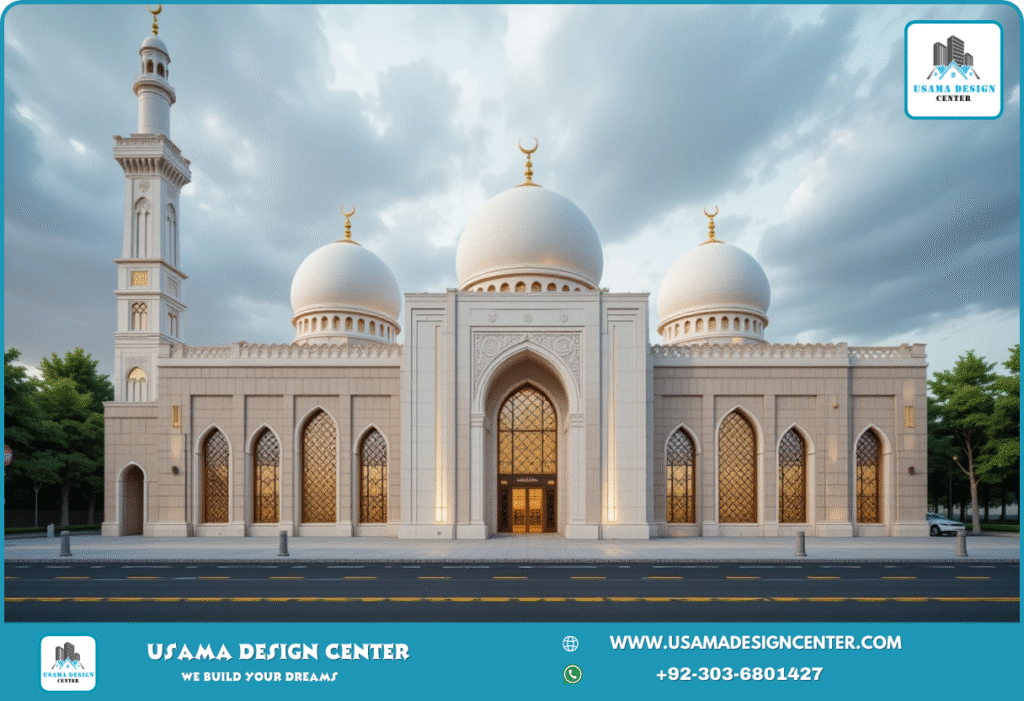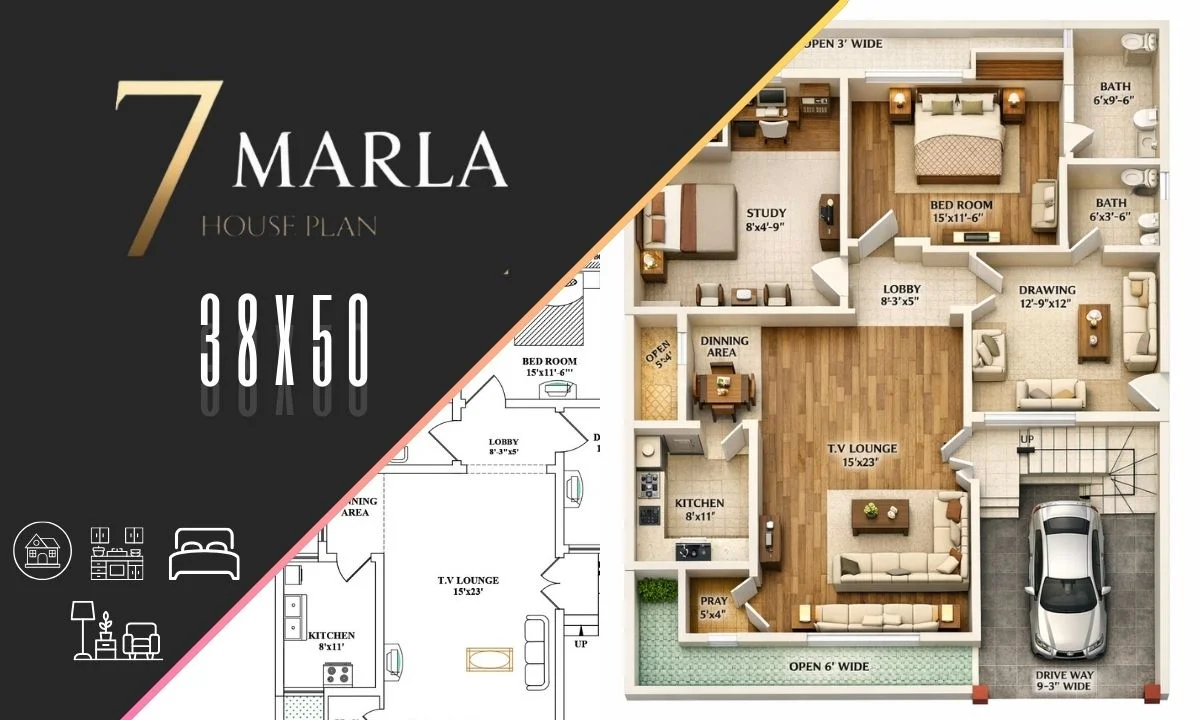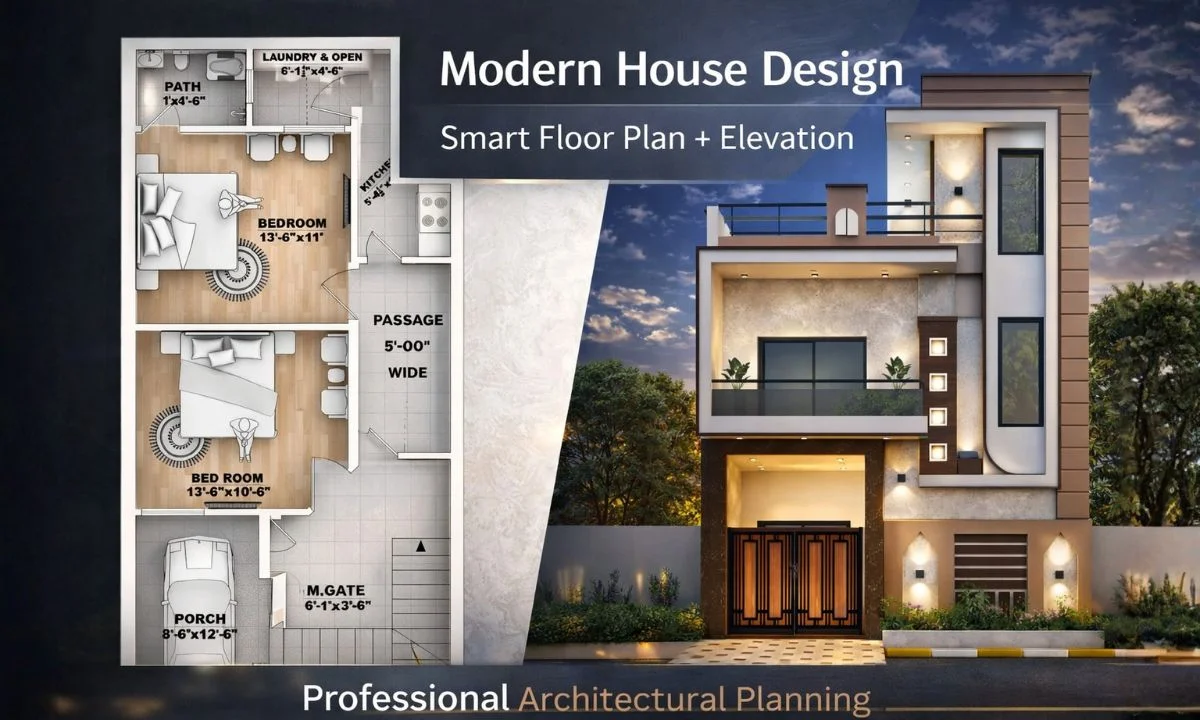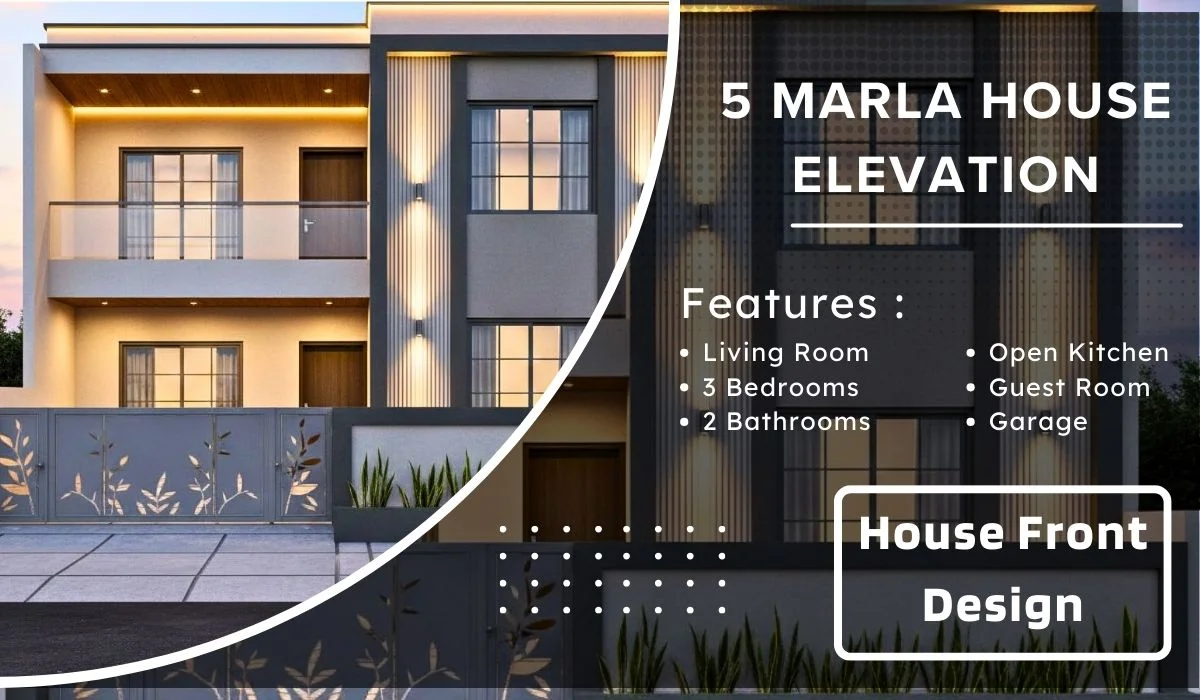In the world of contemporary Islamic architecture, the masjid front design has evolved to embrace both spiritual heritage and modern aesthetics. This stunning example from Usama Design Center perfectly demonstrates how traditional elements can be seamlessly integrated with contemporary design principles to create breathtaking places of worship.
Masterful Masjid Exterior Design: A Symphony of Domes and Minarets
The masjid exterior design showcased here exemplifies the perfect balance between grandeur and serenity. The structure features three magnificent domes of varying sizes, with the central dome commanding attention as the focal point. Each dome is crowned with a golden crescent, symbolizing the faith while adding a touch of elegance to the overall silhouette.
The single minaret, positioned strategically on the left side, rises majestically with its multi-tiered design and decorative bands. This architectural element not only serves its traditional purpose but also creates a dynamic vertical element that enhances the mosque’s visual appeal.
Innovative Masjid Naksha: Planning Excellence in Sacred Architecture
The masjid naksha (architectural plan) behind this design demonstrates careful consideration of both form and function. The symmetrical layout creates a sense of balance and harmony, while the proportions are meticulously calculated to ensure the structure feels both approachable and awe-inspiring.
Key Elements of the Masjid Member Design:
- Central Entrance: A grand arched doorway with intricate Islamic geometric patterns
- Prayer Hall Configuration: Spacious interior suggested by the expansive facade
- Minaret Placement: Strategically positioned for optimal call to prayer acoustics
- Dome Arrangement: Three-dome configuration creating visual hierarchy
Modern Masjid Design: Embracing Contemporary Aesthetics
This modern masjid design successfully bridges the gap between traditional Islamic architecture and contemporary building techniques. The clean lines, refined proportions, and sophisticated material palette demonstrate how sacred architecture can evolve while maintaining its spiritual essence.
The use of light-colored stone or similar materials creates a sense of purity and tranquility, while the modern bollards and landscaping elements show attention to contemporary urban integration.
Exquisite Masjid Arch Design: Windows to the Divine
The masjid arch design featured in this structure showcases the timeless beauty of Islamic architectural elements. Each window is crowned with a pointed arch and adorned with intricate latticework that serves both aesthetic and functional purposes:
- Light Filtration: Creates beautiful patterns of light and shadow
- Privacy: Maintains the sanctity of the interior space
- Decoration: Adds depth and visual interest to the facade
- Ventilation: Allows for natural airflow while maintaining security
Mosque Drawing 3D: Bringing Vision to Reality
This mosque drawing 3d demonstrates the power of modern visualization techniques in architectural design. The detailed rendering allows viewers to appreciate the intricate details, material textures, and spatial relationships that make this design so compelling.
The three-dimensional visualization helps stakeholders understand:
- Proportional relationships between different architectural elements
- Material selection and color coordination
- Lighting effects and shadow play
- Overall visual impact from street level
Thoughtful Masjid Boundary Wall Design Integration
While not prominently featured in this image, the masjid boundary wall design concept is evident in the careful consideration of the mosque’s relationship with its surroundings. The modern bollards and landscaping elements suggest a comprehensive approach to site planning that includes appropriate boundary definition.
Timeless Islamic Architecture Principles
The Islamic architecture principles evident in this design include:
Geometric Harmony
- Mathematical precision in proportions
- Symmetrical layout creating visual balance
- Repetitive patterns in decorative elements
Symbolic Elements
- Domes representing the celestial sphere
- Minarets reaching toward heaven
- Crescent moon symbols crowning the structure
Functional Beauty
- Arched openings provide structural stability
- Decorative screens serving practical purposes
- Integrated landscaping enhances the spiritual environment
Perfect Masjid Colour Combination: Serenity in Neutral Tones
The masjid colour combination employed here demonstrates sophisticated restraint and spiritual significance. The palette consists of:
- Cream and White: Representing purity and peace
- Golden Accents: Symbolizing divine light and spiritual enlightenment
- Natural Stone Tones: Connecting the structure to earth and permanence
This neutral color scheme ensures the mosque remains timeless while creating a calming atmosphere conducive to prayer and reflection.
Elegant Masjid Decoration: Less is More
The approach to masjid decoration in this design follows the principle that true beauty lies in simplicity and proportion rather than excessive ornamentation. The decorative elements are carefully placed to enhance rather than overwhelm:
- Subtle geometric patterns around the main entrance
- Refined latticework on windows
- Proportional relationships between architectural elements
- Golden crescents as focal accent points
Impressive Masjid Front Elevation Design
The masjid front elevation design creates a powerful first impression while maintaining approachability. Key features include:
- Hierarchical Composition: Central dome flanked by smaller domes
- Rhythmic Window Placement: Creating visual movement across the facade
- Grand Entrance: Welcoming yet dignified approach
- Vertical Emphasis: The Minaret provides upward movement
Comprehensive Masjid Design Plan Philosophy
This masjid design plan reflects a holistic approach to sacred architecture that considers:
Spiritual Requirements
- Proper orientation for prayer (Qibla direction)
- Adequate space for the congregation
- Appropriate acoustic design for calls to prayer
Community Needs
- Accessible entrance design
- Integration with the surrounding neighborhood
- Parking and circulation considerations
Aesthetic Goals
- Timeless beauty that transcends trends
- Cultural authenticity with modern relevance
- Visual harmony with natural surroundings
Contemporary Modern Mosque Elevation Excellence
This modern mosque elevation represents the evolution of Islamic architecture in the 21st century. It demonstrates how traditional forms can be reinterpreted using contemporary materials, techniques, and design sensibilities while maintaining their spiritual significance and cultural authenticity.
The elevation successfully communicates:
- Reverence: Through appropriate scale and proportion
- Welcome: Via an accessible and inviting entrance design
- Permanence: Using durable materials and timeless forms
- Beauty: Through harmonious composition and refined details

Conclusion: The Future of Mosque Architecture
This exceptional mosque design by Usama Design Center exemplifies the future direction of Islamic architecture—one that honors tradition while embracing innovation. By carefully balancing traditional elements with modern design principles, architects can create sacred spaces that serve their communities’ spiritual needs while contributing positively to the urban landscape.
The success of this design lies not just in its visual appeal but in its ability to create a sense of peace, reverence, and community belonging. As we continue to build places of worship in our modern world, this project serves as an inspiring example of how thoughtful design can elevate both the human spirit and the built environment.
Services We Provide
- Planning (2 Options)
- Working Drawing
- Door/Window Sizes
- Furniture Setting
- Electrical Drawings
- Sewerage Drawings
- Gas Drawings
- Sanitary Drawings
- 3D Elevation
- Interior Design
- Estimation & Costing
- Contract Management
- Construction Management
- Civil Engineer for Consultancy
- With Material Contract Engineering
- Contact Information: USAMA AMJAD
- Phone: +92-303-6801427
- Email: usamadesigncenter@gmail.com



