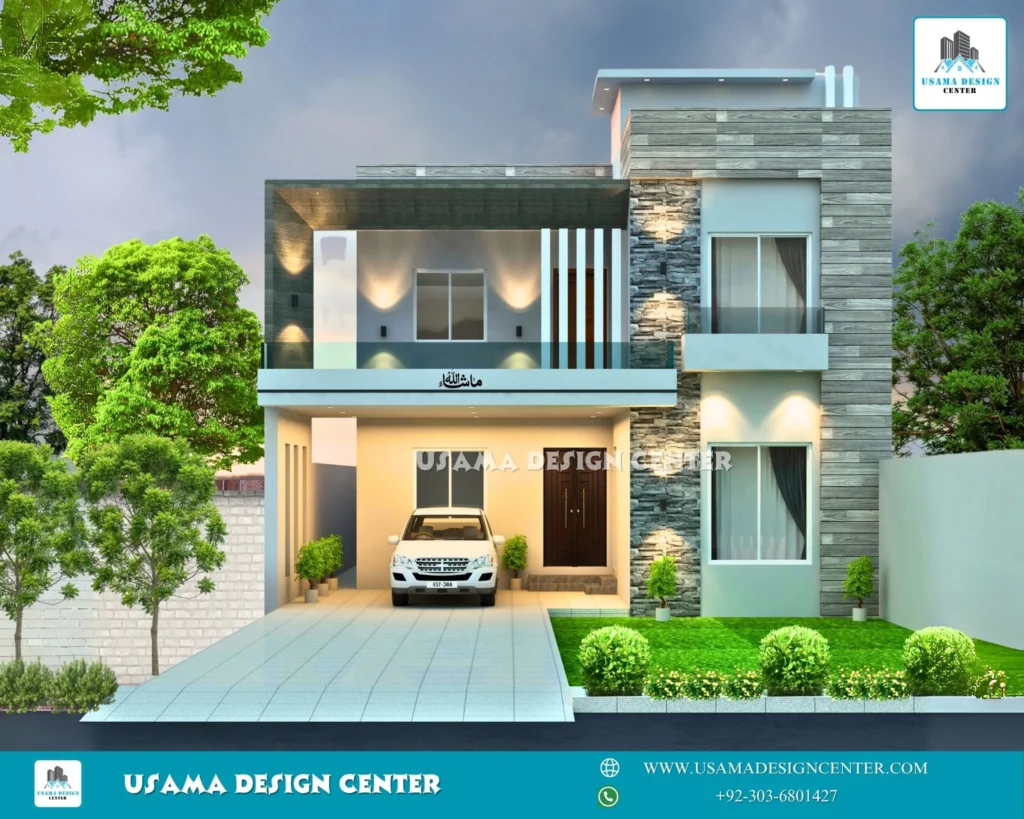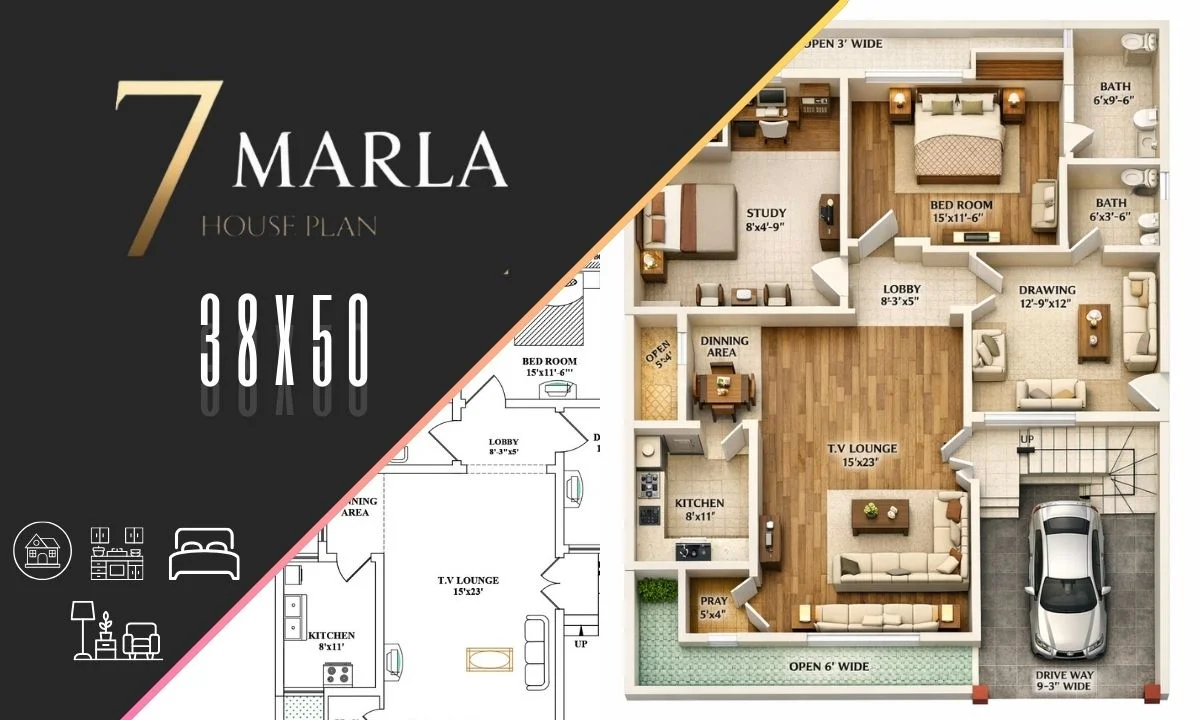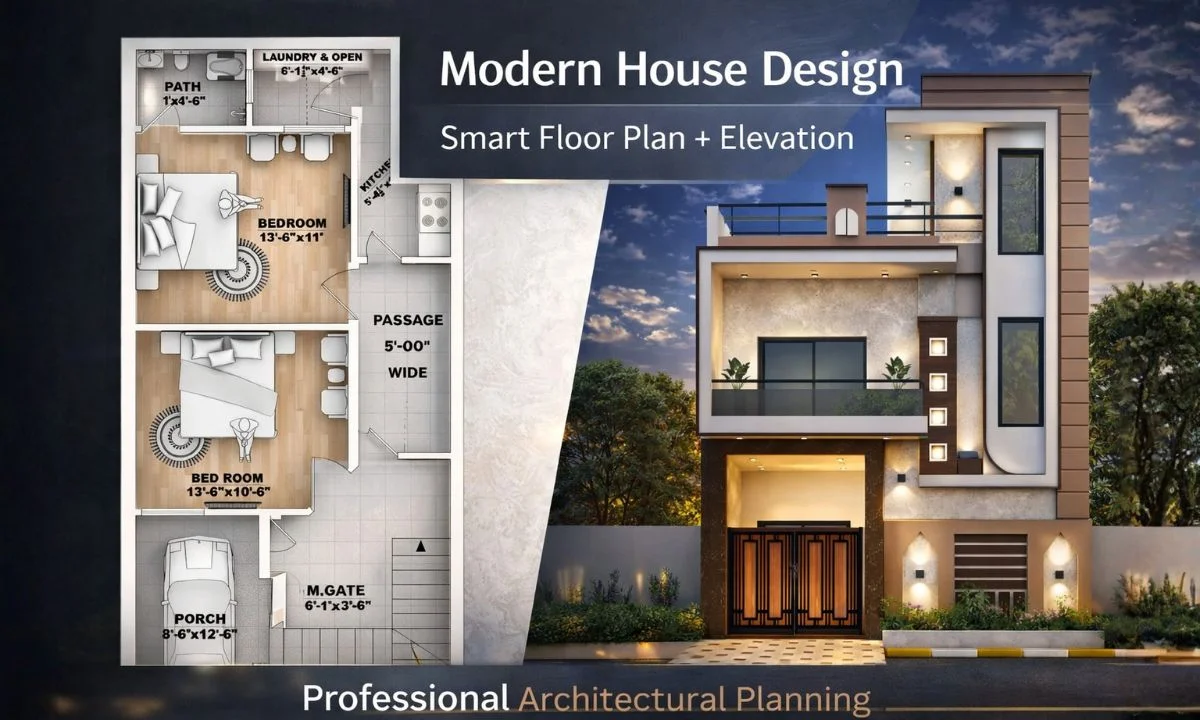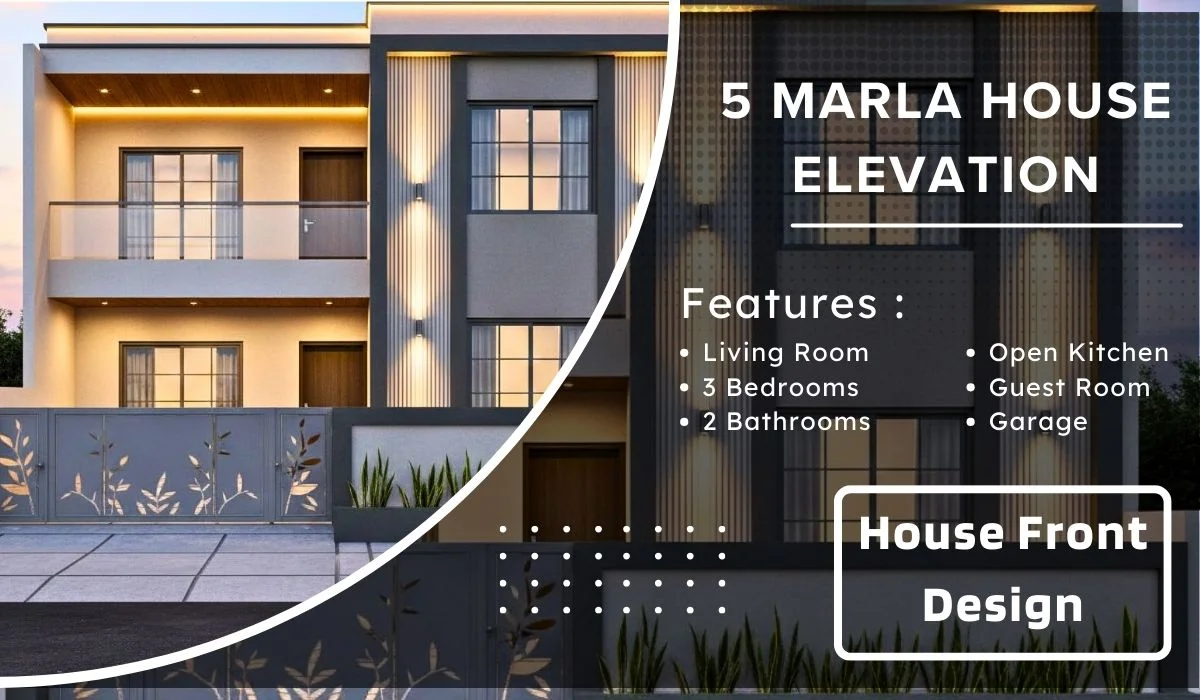This stunning two-story residence showcases the epitome of modern contemporary architecture, designed to meet the demands of today’s sophisticated homeowners. The house features a striking facade that combines clean geometric lines with thoughtful material selection, creating a visually appealing and functional living space.
Design Excellence
The architectural design emphasizes horizontal and vertical elements that create dynamic visual interest. The asymmetrical layout includes a prominent second-floor balcony with sleek glass railings, offering both aesthetic appeal and functional outdoor space. The entrance is thoughtfully positioned with a modern gate design that ensures privacy while maintaining an welcoming appearance.
Also Check: Modern House Elevation Design | Contemporary Front Elevation Masterpiece
Color Scheme and Materials of 3D Front Elevation Design
The exterior showcases a sophisticated neutral palette featuring crisp whites, warm beiges, and contemporary grays, beautifully accented with natural wood finishes and bold black trim elements. This color combination creates a timeless elegance that complements the surrounding landscape. The materials include smooth plaster finishes, natural wood textures, and modern metallic elements that add depth and character to the facade.

Professional Architecture Services
Services we provide:
- Planning (2 Option)
- Working Drawing
- Door/window sizes
- Furniture setting
- Electrical drawings
- Sewerage drawings
- Gas drawings
- Sanitary drawings
- 3D Elevation
- Interior design
- Estimation & Costing
- Contract Management
- Construction Management
- Civil Engineer for Consultancy
- With Material Contract Engr.
USAMA AMJAD
Phone no. +92-303-6801427
E-Mail: usamadesigncenter@gmail.com




3 thoughts on “Modern Front Elevation Design | A Perfect Blend of Style and Function”