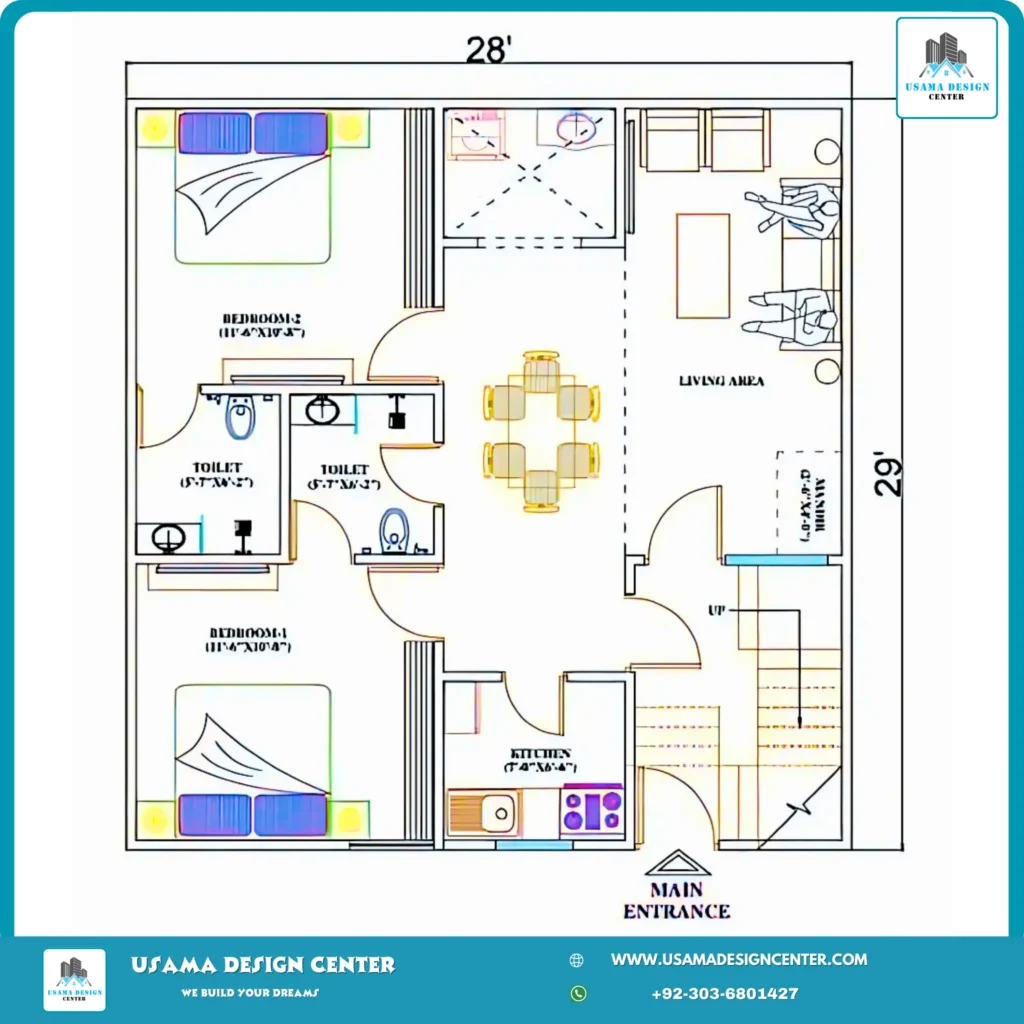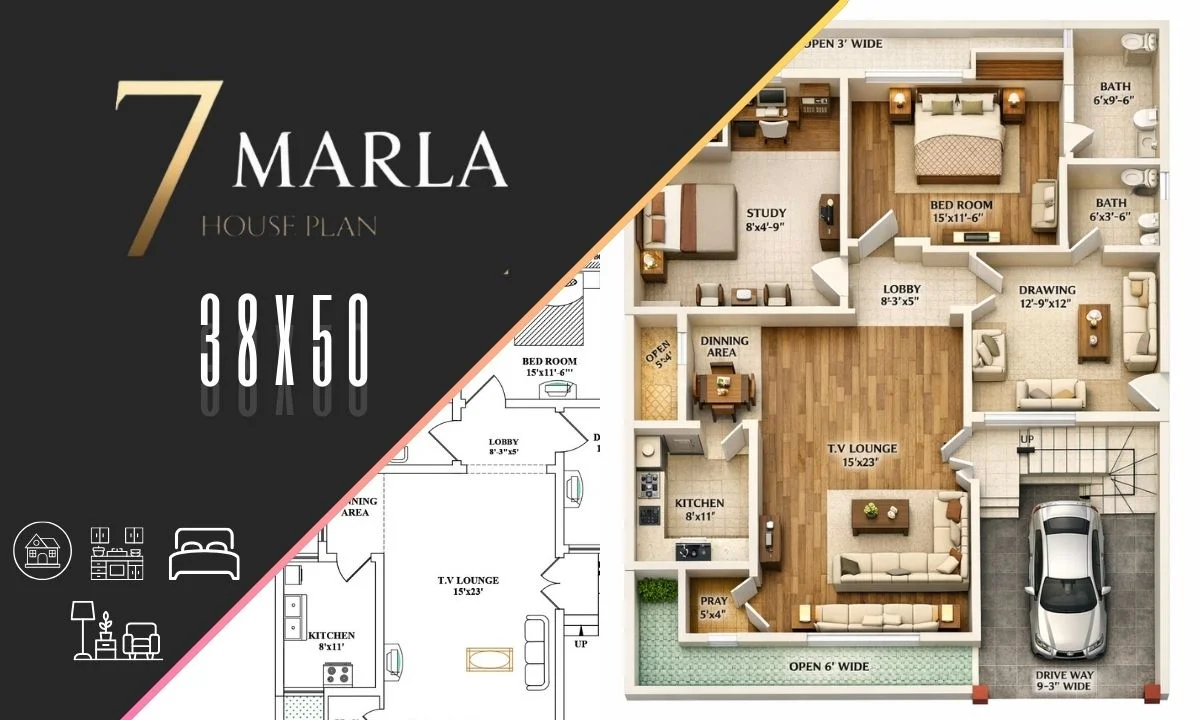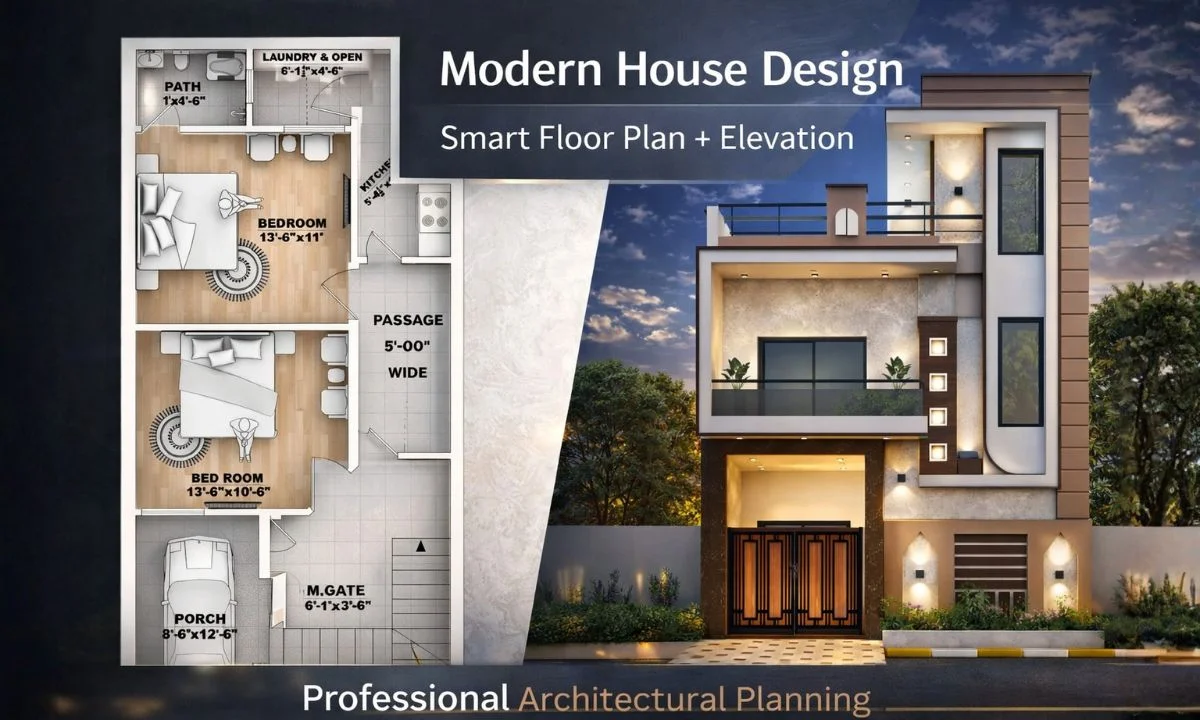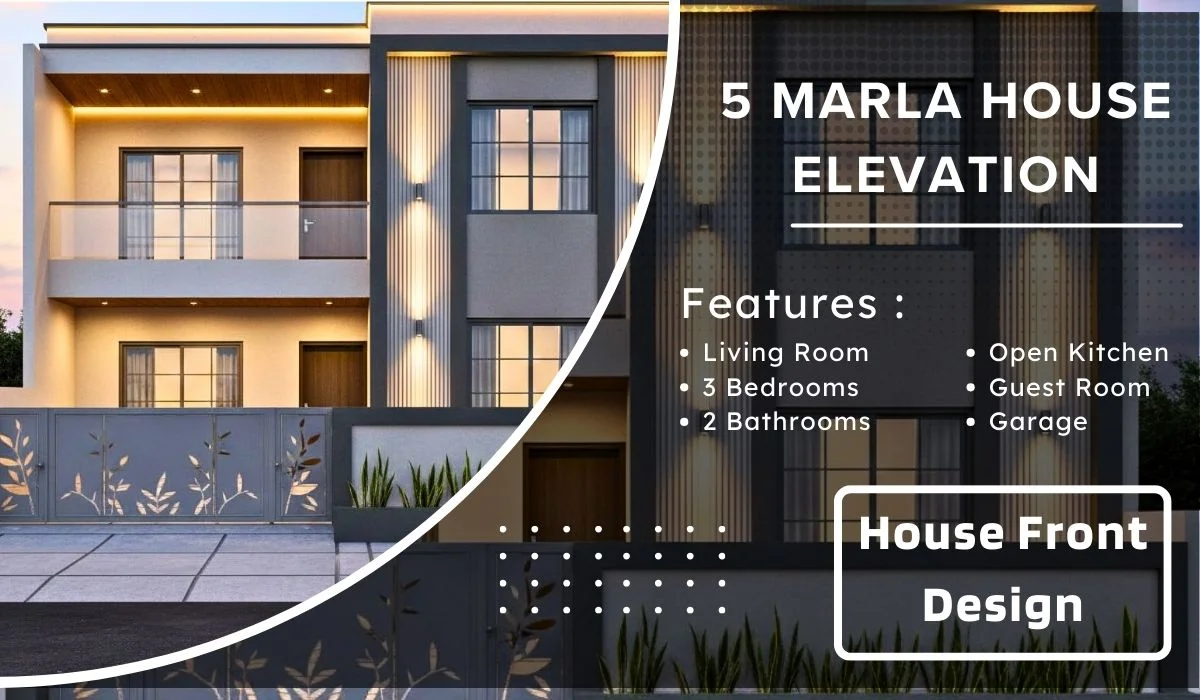When it comes to maximizing space without compromising on functionality, this thoughtfully designed house plan stands as an exemplary model of efficient residential architecture. Spanning 28 feet by 29 feet, this compact yet comprehensive floor plan demonstrates how smart design can create a comfortable living environment within a modest footprint.
Strategic Layout and Design Philosophy
The floor plan follows a practical rectangular configuration that prioritizes both functionality and flow. The central living area serves as the heart of the home, creating a natural hub that connects all other spaces seamlessly. This open-concept approach not only enhances the sense of spaciousness but also promotes better interaction between different areas of the house.
Room Configuration and Functionality
The house features two well-proportioned bedrooms, each measuring 11’4″ x 10’4″, providing adequate space for rest and personal activities. Both bedrooms are strategically positioned on one side of the plan, creating a quiet zone away from the main activity areas. The placement of these rooms ensures privacy while maintaining easy access to the common areas.
The dual toilet arrangement is particularly noteworthy, with each bathroom measuring 5′ x 7’9″. This thoughtful inclusion eliminates morning rush conflicts and provides convenience for both residents and guests. The bathrooms are positioned to serve both bedrooms efficiently while maintaining privacy.
The kitchen, measuring 5′ x 7’6″, is compactly designed yet functional, positioned near the entrance for easy access when bringing in groceries or supplies. The kitchen layout appears to include essential appliances and storage, making efficient use of the available space.
Also Check: 40×58 House Plan
Practical Considerations
Every square foot of this 812 square foot plan has been carefully considered to maximize utility. The compact footprint makes this design ideal for urban lots, starter homes, or those seeking to minimize maintenance while maximizing comfort. The efficient layout reduces construction costs while delivering all essential living functions.

Services We Provide
At Usama Design Center, we offer comprehensive architectural and construction services to bring your dream home to life:
- Planning (2 Options)
- Working Drawing
- Door/Window Sizes
- Furniture Setting
- Electrical Drawings
- Sewerage Drawings
- Gas Drawings
- Sanitary Drawings
- 3D Elevation
- Interior Design
- Estimation & Costing
- Contract Management
- Construction Management
- Civil Engineer for Consultancy
- With Material Contract Engineering
- Contact Information: USAMA AMJAD
- Phone: +92-303-6801427
- Email: usamadesigncenter@gmail.com
We build your dreams with precision, quality, and attention to detail.




1 thought on “A Modern 28×29 House Plan Design | House Plan for Efficient Living”