The 4 Marla House Plan presented here showcases an intelligently designed single-story layout that maximizes space utilization within compact dimensions. This 4 marla house plan in Pakistan represents the perfect solution for modern families seeking comfort and functionality in a smaller footprint.
Overall House Dimensions and Layout
This single story 4 marla house plan spans approximately 25 feet 6 inches in width, demonstrating how effective planning can create a spacious feel within a limited area. The Layout 4 marla house plan follows a practical approach, ensuring smooth traffic flow while maintaining privacy between different zones of the house.
Details of 4 Marla House Plan
Entrance and Car Parking Area
The house features a generous car porch measuring 9 feet by 18 feet 6 inches, providing ample space for vehicle parking. The main gate (M.GATE) opens directly into this covered area, offering protection from weather elements. This porch design is a hallmark of a practical 4 marla house plan design.
Living Spaces
The heart of this Floor Plan is the centrally located TV Lounge, measuring an impressive 17 feet by 12 feet. This spacious area serves as the primary family gathering space, strategically positioned to connect with other rooms while maintaining its central importance in the home’s social dynamics.
Adjacent to the TV lounge is the Drawing Room, measuring 10 feet 3 inches by 12 feet. This formal sitting area provides additional entertainment space and can serve as a more private meeting area for guests, making this 4 marla house plan single story ideal for hosting.
Kitchen and Utility
The Kitchen spans 7 feet by 11 feet 7½ inches, offering sufficient space for cooking activities and storage. Its strategic placement near the entrance facilitates easy grocery delivery while maintaining separation from the main living areas.
Bedroom Configuration
This House Plan includes two well-proportioned bedrooms:
- Bedroom 1: Measuring 12 feet 7½ inches by 11 feet, this spacious room can easily accommodate a double bed with additional furniture
- Bedroom 2: Slightly smaller at 11 feet 4½ inches by 11 feet 7½ inches, perfect for children or guests
Bathroom Facilities
The plan incorporates three strategically placed bathrooms:
- Bath 1: A compact 4 feet by 4 feet powder room
- Bath 2: The largest bathroom at 6 feet 7½ inches by 4 feet 7½ inches, likely the master bathroom
- Bath 3: Measuring 4 feet 9 inches by 7 feet 6 inches, providing additional convenience
Circulation and Access
The Lobby area, measuring 4 feet 6 inches by 4 feet 7½ inches, serves as the circulation hub connecting different zones of the house. The inclusion of a stairway marked “UP” indicates provision for future expansion or rooftop access.
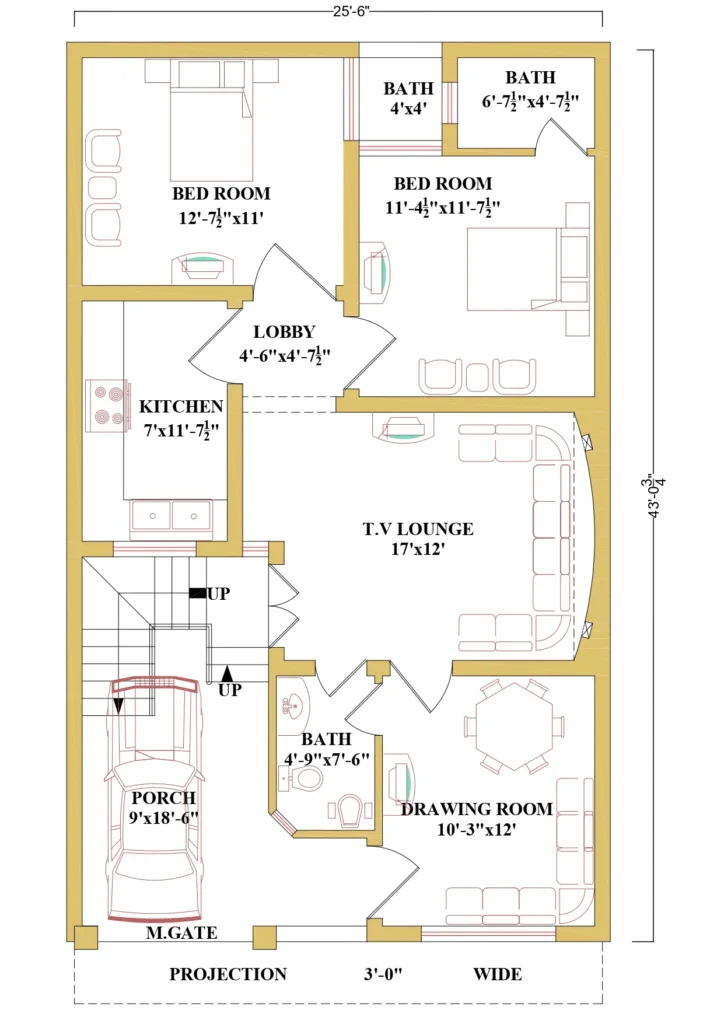
Design Benefits of a 4 Marla House Floor Plan
This 4 marla house plan in Pakistan demonstrates several key advantages:
- Optimal space utilization with no wasted areas
- Clear separation between public and private zones
- Multiple bathroom facilities for convenience
- Adequate storage and circulation space
- Covered parking facility
The design successfully balances functionality with comfort, making it an ideal choice for small to medium-sized families looking for an efficient yet comfortable living space.
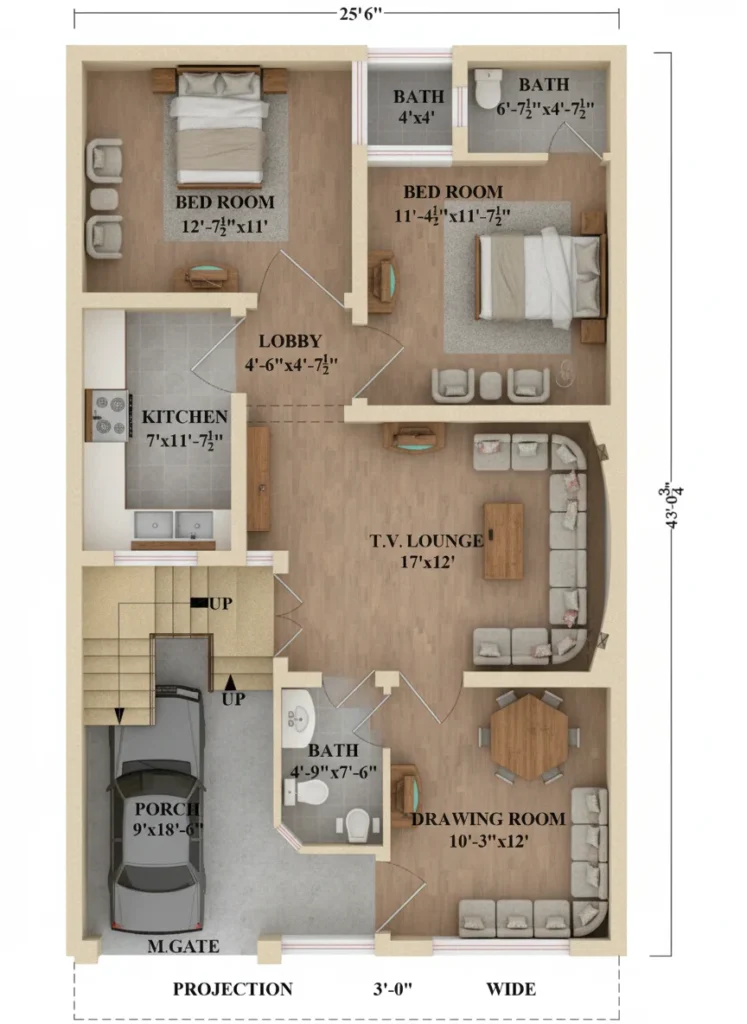
Services Provided by Usama Design Center
- Planning (2 Options)
- Working Drawing
- Door/Window Sizes
- Furniture Setting
- Electrical Drawings
- Sewerage Drawings
- Gas Drawings
- Sanitary Drawings
- 3D Elevation
- Interior Design
- Estimation & Costing
- Contract Management
- Construction Management
- Civil Engineer for Consultancy
- With Material Contract Engineering
Contact Information:
- Architect: USAMA AMJAD
- WhatsApp Number: +92-303-6801427
- Email Address: usamadesigncenter@gmail.com

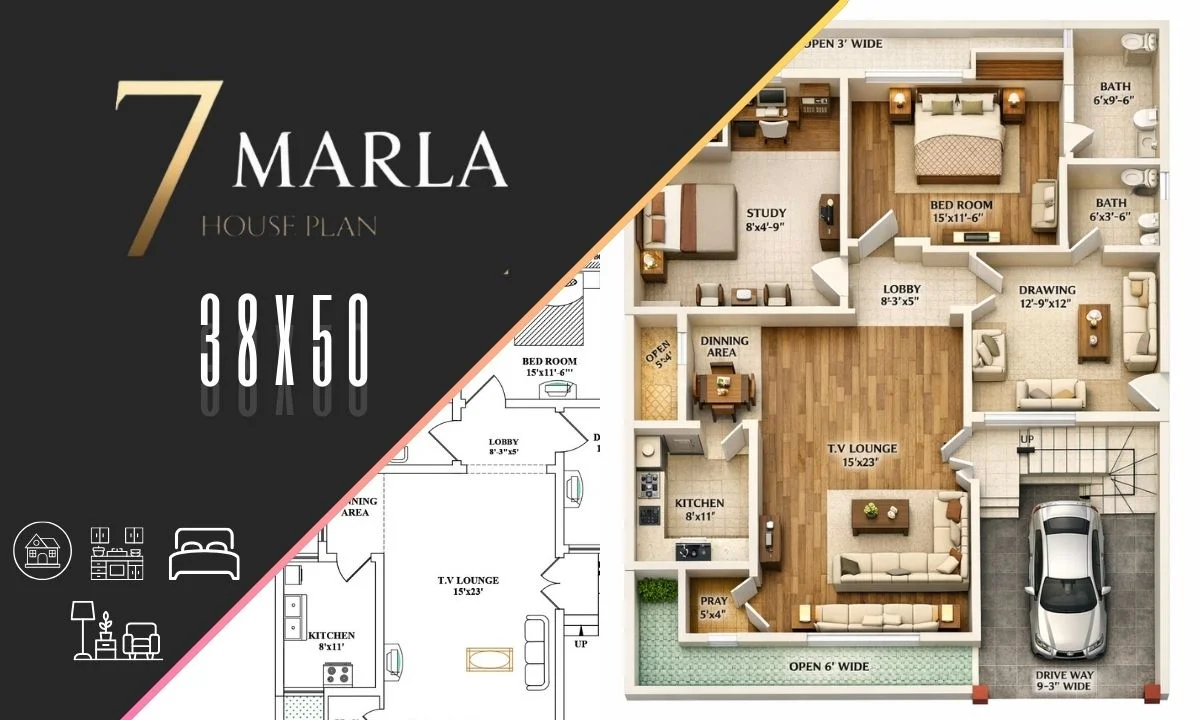
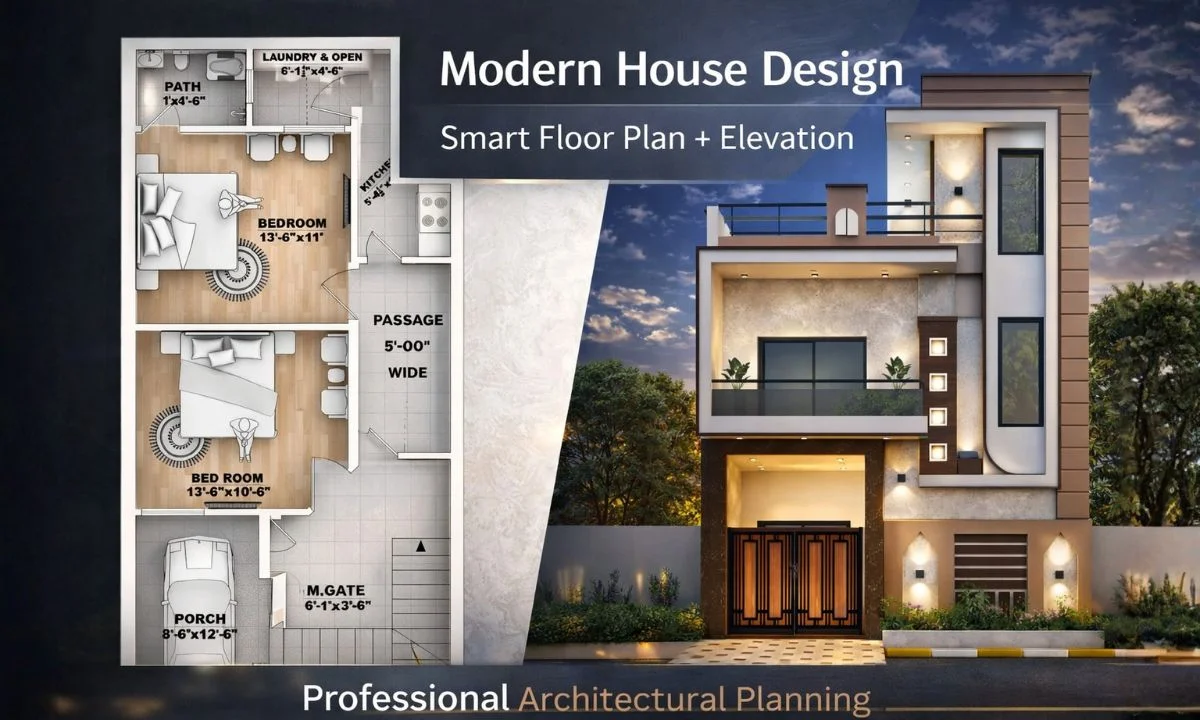
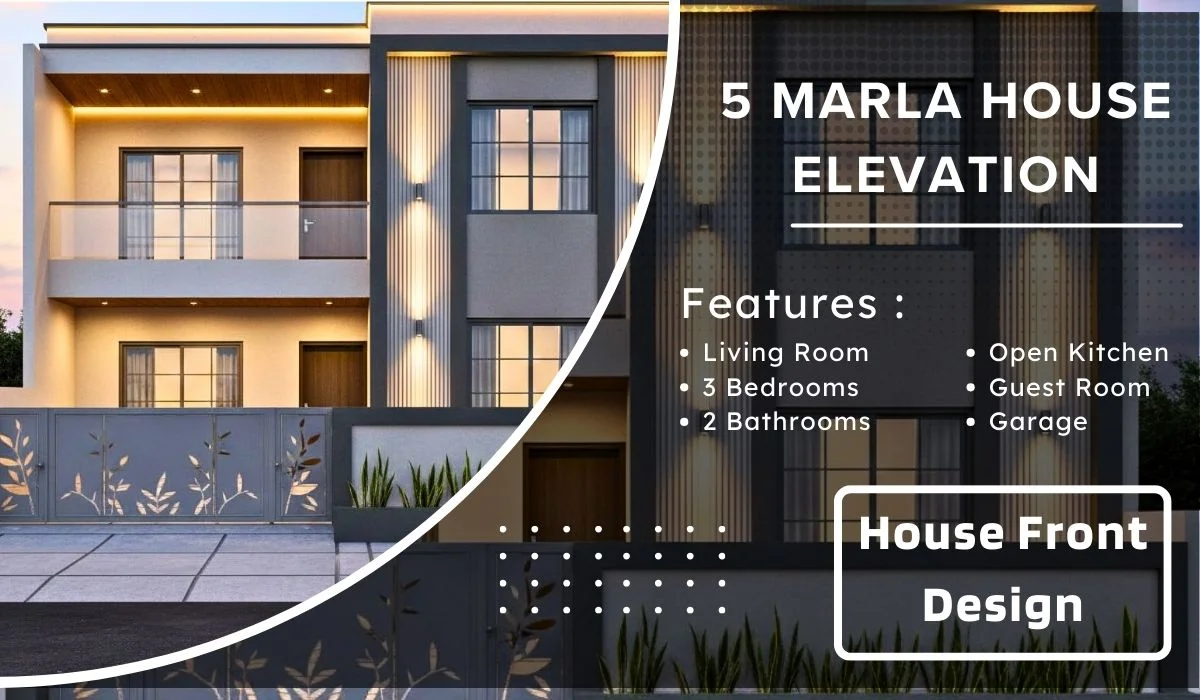
1 thought on “4 Marla House Plan | Complete Layout Design with Room Dimensions”