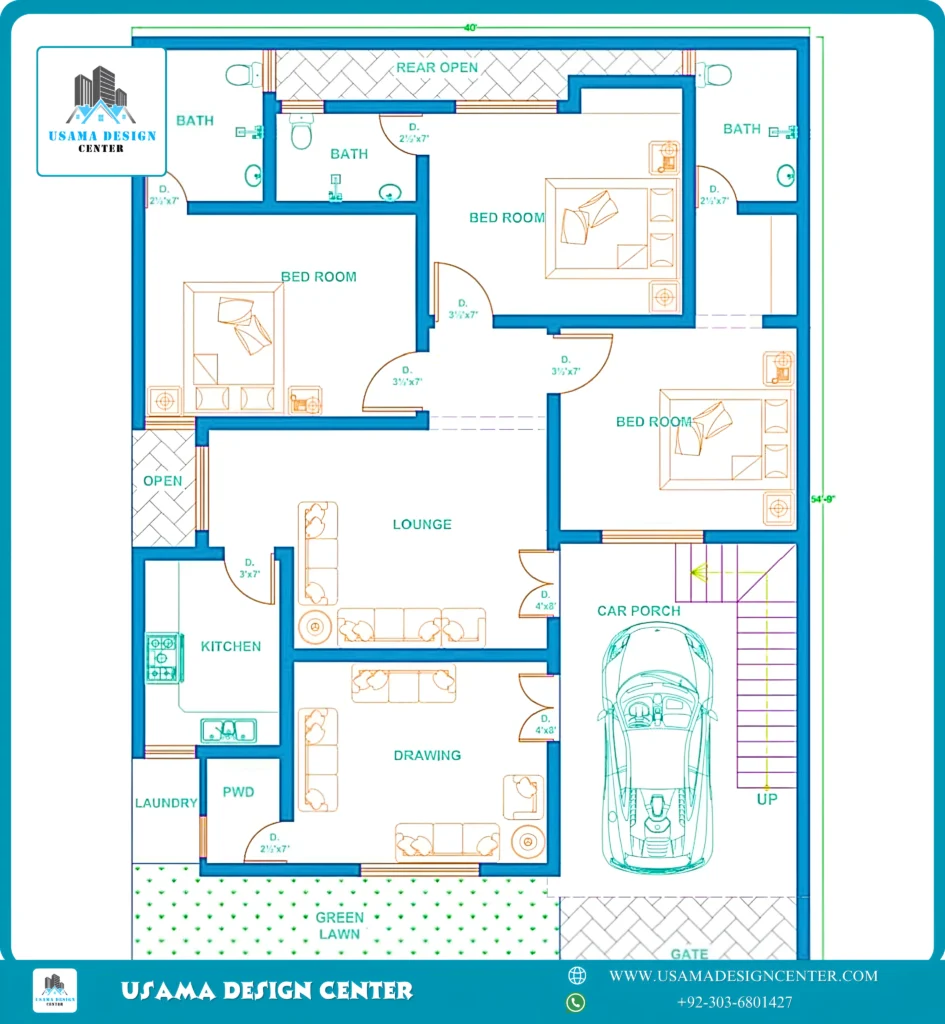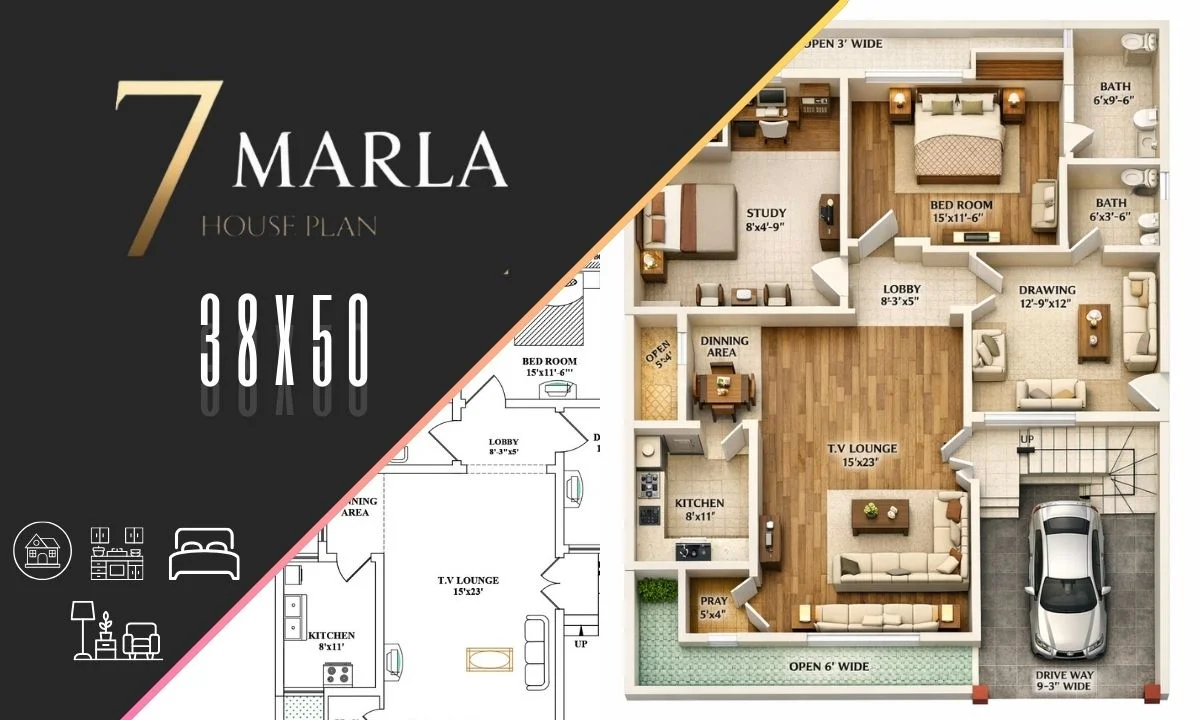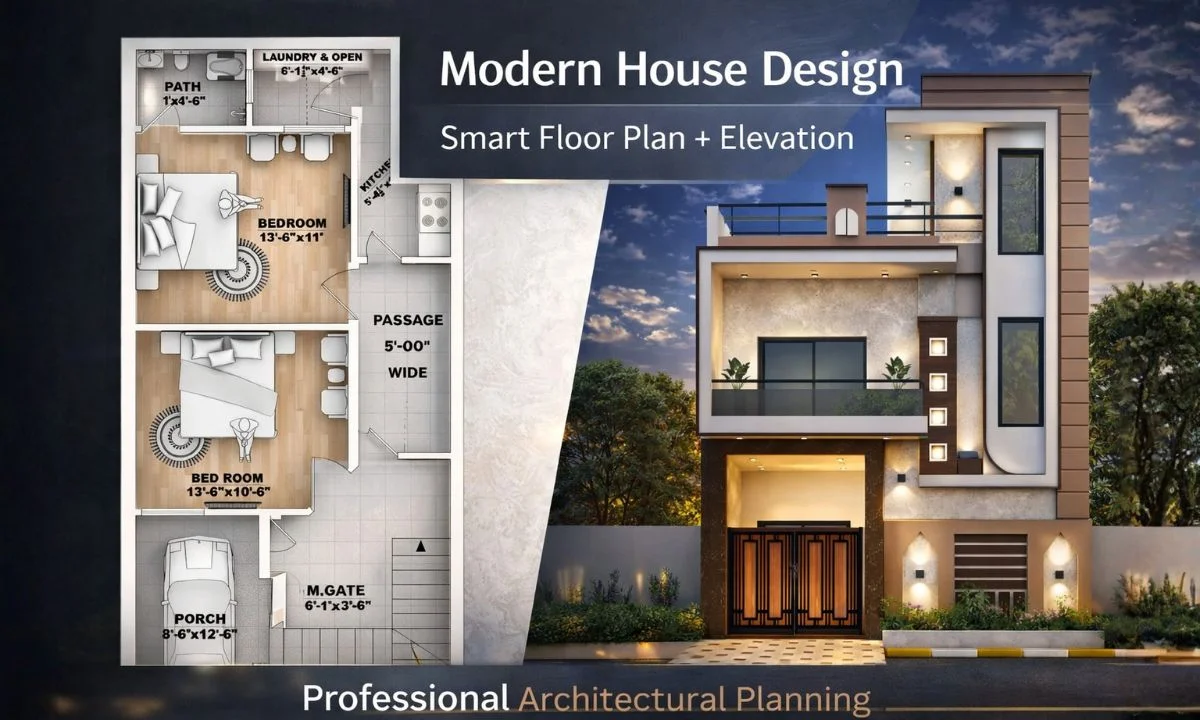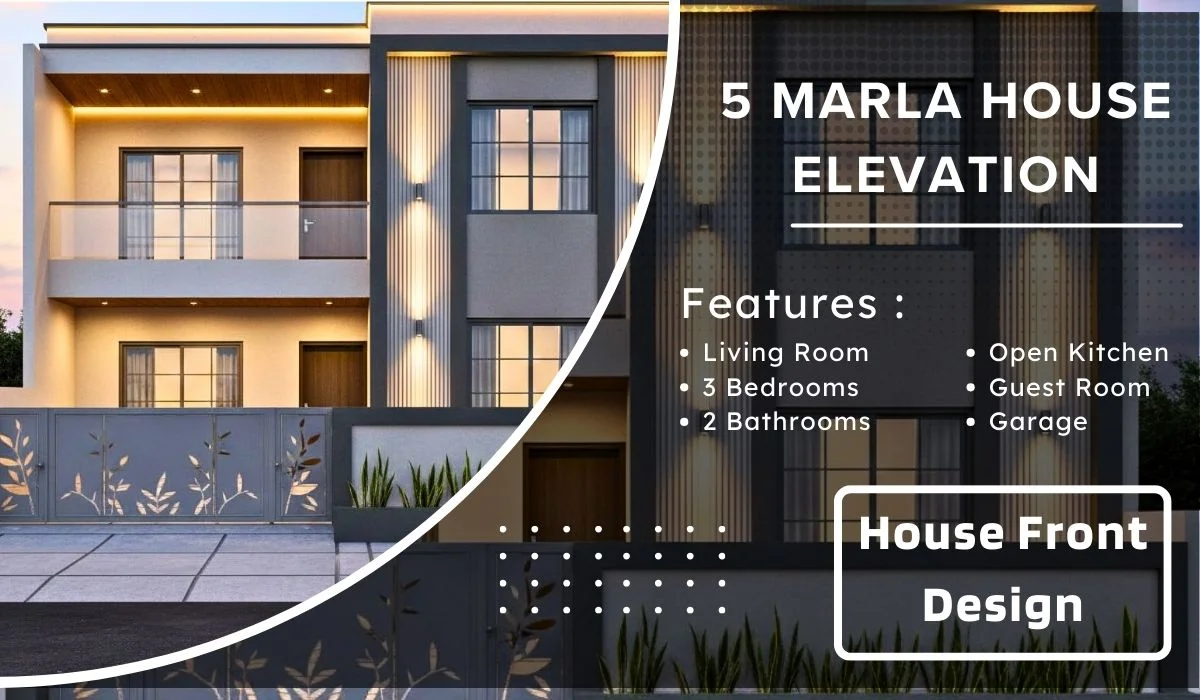This thoughtfully designed single-story residential plan showcases contemporary architecture with a focus on practical living and efficient space utilization. The house plan, measuring 40 feet in width, demonstrates how modern design principles can create a comfortable and functional home within a compact footprint.
Design Philosophy and Layout
The rectangular layout follows a logical flow that prioritizes both privacy and connectivity. The central lounge serves as the heart of the home, strategically positioned to connect all living spaces while maintaining clear separation between public and private areas. This design approach creates a natural traffic flow that enhances daily living patterns.
Color Scheme and Visual Elements
The architectural drawing employs a clean, professional color palette featuring crisp blue outlines that clearly define structural elements and room boundaries. The light blue accent tones help distinguish different functional areas, while the overall presentation maintains clarity and readability. This color scheme reflects modern design sensibilities that favor simplicity and precision.
Also Check: Modern House Front Elevation Design| Contemporary Design
Room Functionality and Relationships
The drawing room and lounge create distinct areas for different types of entertainment and relaxation. This separation allows for formal gatherings while maintaining a casual family space. The central positioning of the lounge ensures easy access to all bedrooms and bathrooms, making it ideal for family coordination.
The PWD (Powder Room) addition provides convenience for guests without requiring access to private bathroom areas, reflecting considerate design thinking.
40×58 House Plan

Services We Provide
- Planning (2 Options)
- Working Drawing
- Door/window sizes
- Furniture setting
- Electrical drawings
- Sewerage drawings
- Gas drawings
- Sanitary drawings
- 3D Elevation
- Interior design
- Estimation & Costing
- Contract Management
- Construction Management
- Civil Engineer for Consultancy
- With Material Contract
- Architect. USAMA AMJAD
- Phone no. +92-303-6801427
- E-Mail: usamadesigncenter@gmail.com




2 thoughts on “40×58 House Plan| 8 Marla House Design Philosophy and Layout”