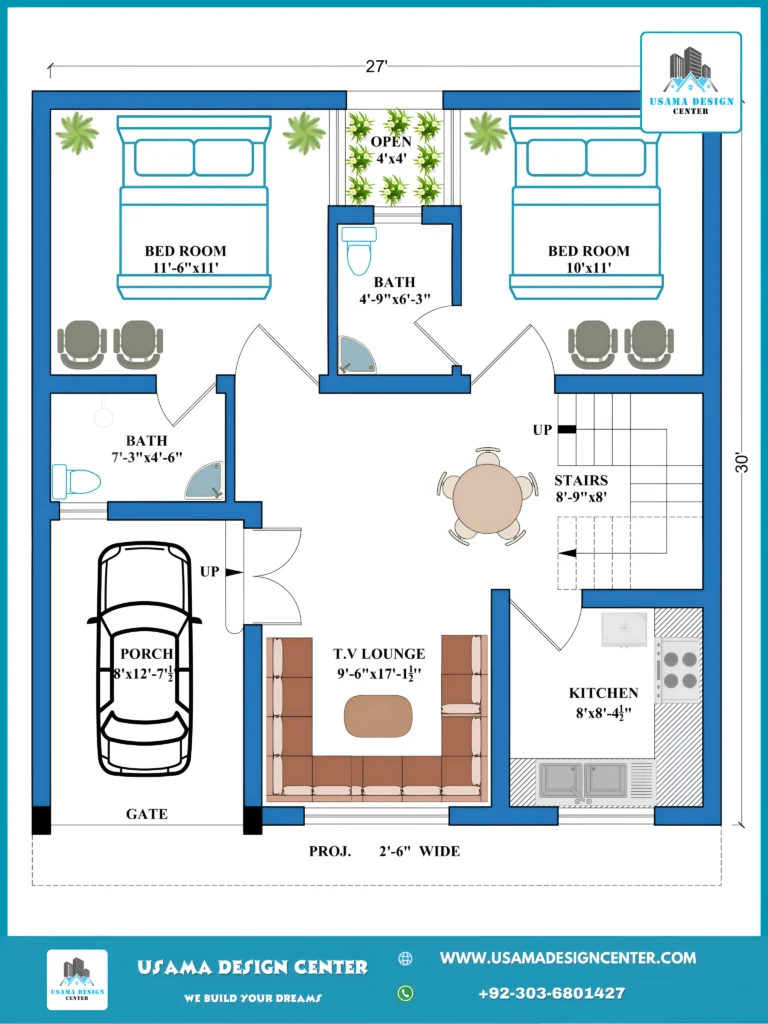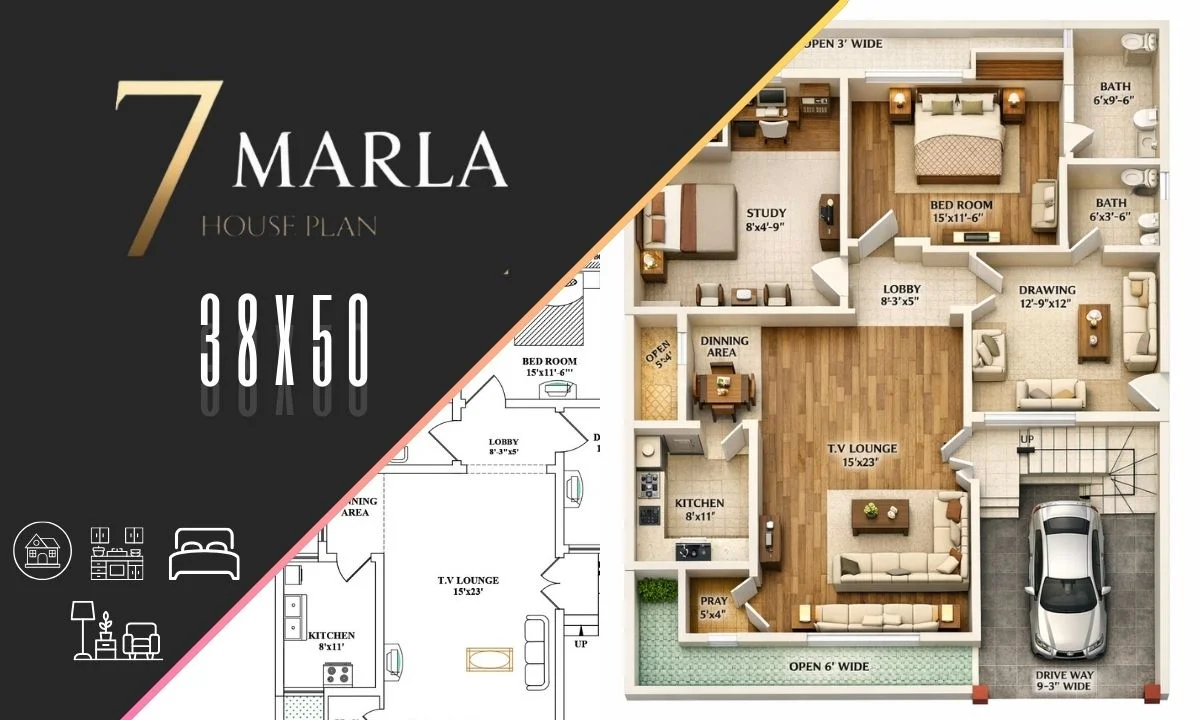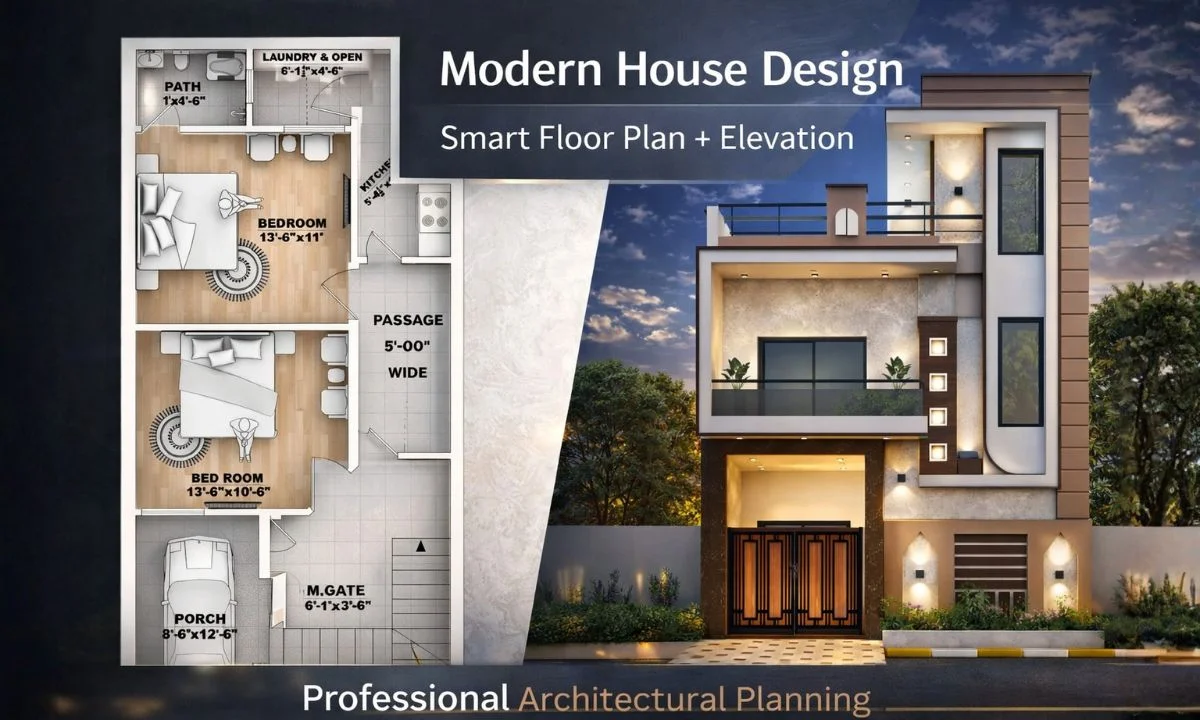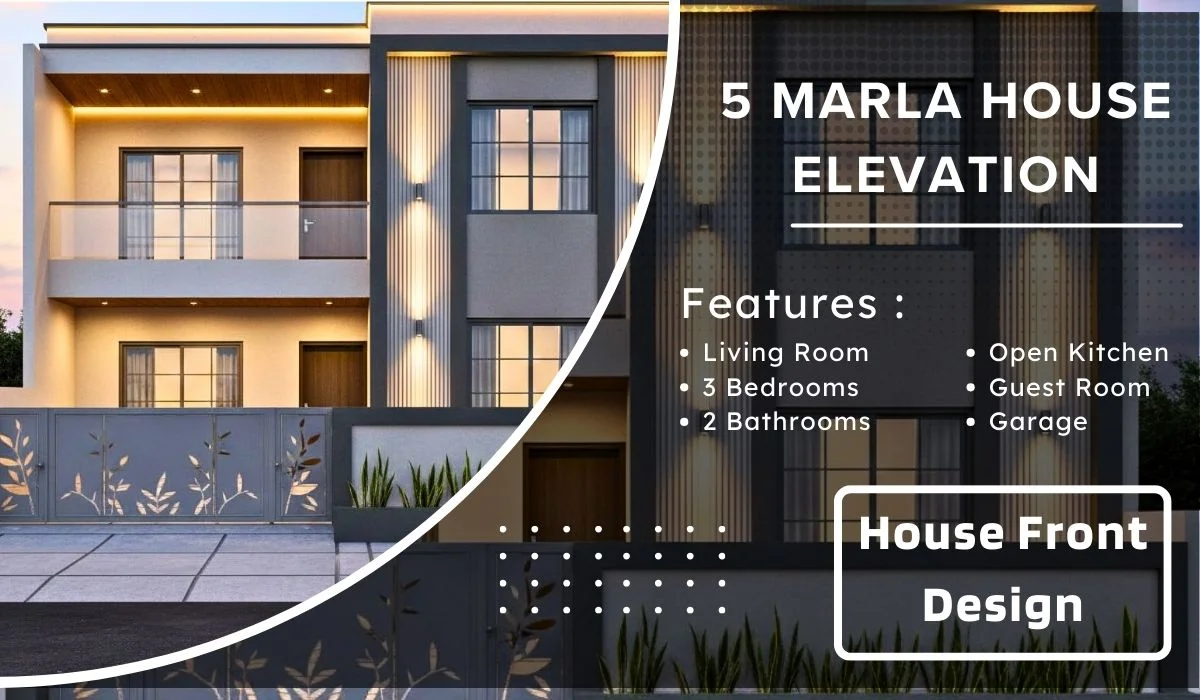When it comes to maximizing space and functionality in a compact home, this thoughtfully designed 27 feet by 30 feet house plan demonstrates how intelligent layout planning can create a comfortable living environment for a family. This single-story design showcases the perfect balance between privacy, communal spaces, and practical amenities.
Strategic Room Arrangement of a 27×30 Feet House Plan
The floor plan features two well-proportioned bedrooms positioned on opposite sides of the house. The first bedroom measures 11’6″ x 11′, while the second bedroom offers 10′ x 11′ of space. This symmetric arrangement ensures privacy for family members while maintaining visual balance in the overall design. Each bedroom is thoughtfully furnished with essential furniture placement, including comfortable seating areas. Also check the 4 Marla House Plan.
Central Living Spaces of a 3 Marla House Floor Plan
The heart of this home is the spacious TV lounge measuring 9’6″ x 17’1/2″, serving as the primary gathering space for family activities and entertainment. Adjacent to this central area, the kitchen occupies an efficient 8′ x 8’4 1/2″ space, designed to accommodate all essential cooking facilities while maintaining easy access to the living area.
Also Check: Modern Commercial Complex Design by Usama Design Center
Functional Amenities
The design incorporates two strategically placed bathrooms to serve the household efficiently. The larger bathroom measures 7’3″ x 4’6″ and is conveniently located near one of the bedrooms, while a secondary bathroom measuring 4’9″ x 6’3″ serves the central area of the house.
Thoughtful Details of 3 Marla House Plan
One unique feature is the 4′ x 4′ open space between the bedrooms, designed as a natural ventilation area with decorative plant elements. This thoughtful addition not only enhances air circulation but also brings a touch of nature into the indoor environment.
27×30 Feet House Design

Services We Provide:
- Planning (2 Options)
- Working Drawing
- Door/Window Sizes
- Furniture Setting
- Electrical Drawings
- Sewerage Drawings
- Gas Drawings
- Sanitary Drawings
- 3D Elevation
- Interior Design
- Estimation & Costing
- Contract Management
- Construction Management
- Civil Engineer for Consultancy
- With Material Contract
Engr. USAMA AMJAD
Phone: +92-303-6801427
Email: usamadesigncenter@gmail.com




4 thoughts on “27×30 Feet House Design | 3 Marla House Plan”