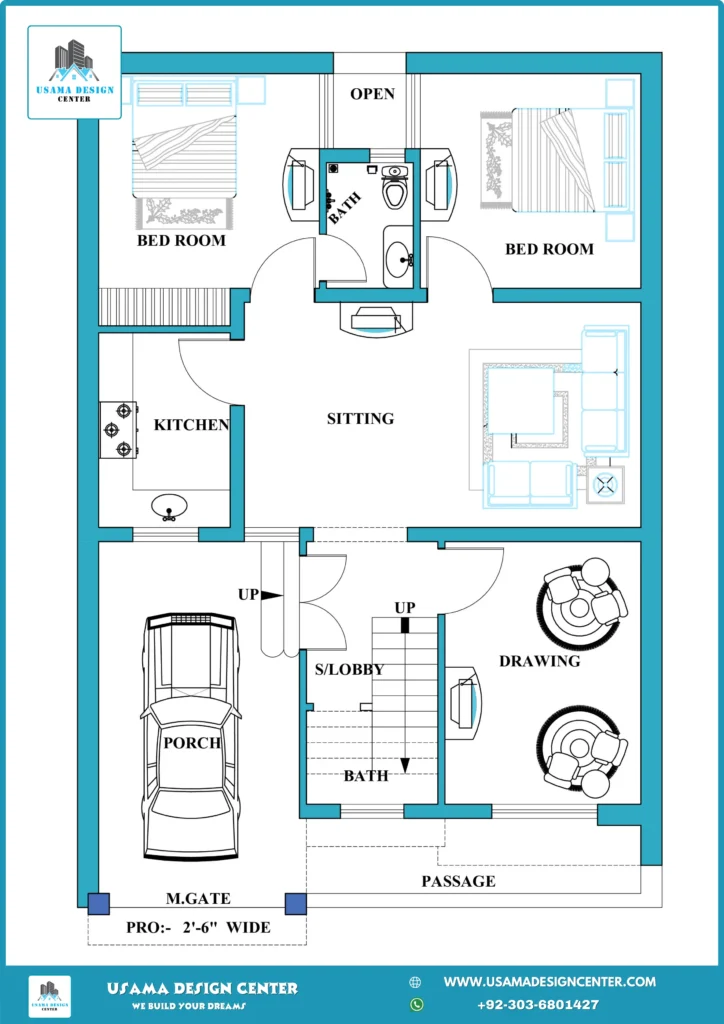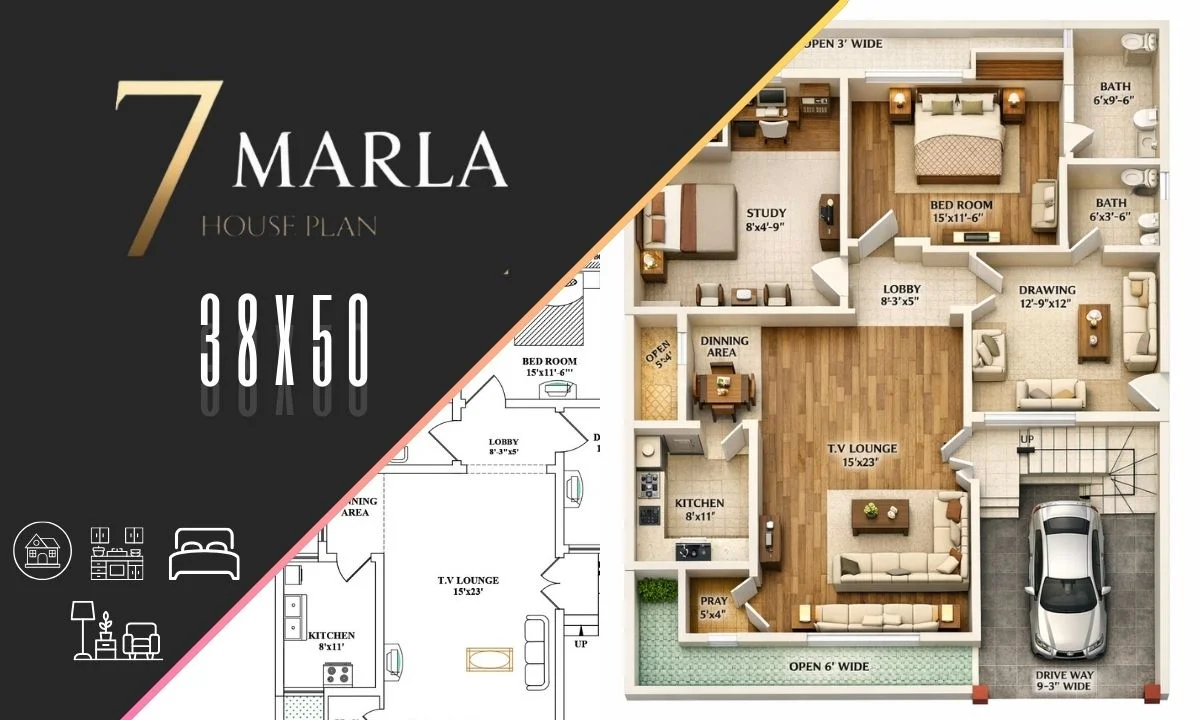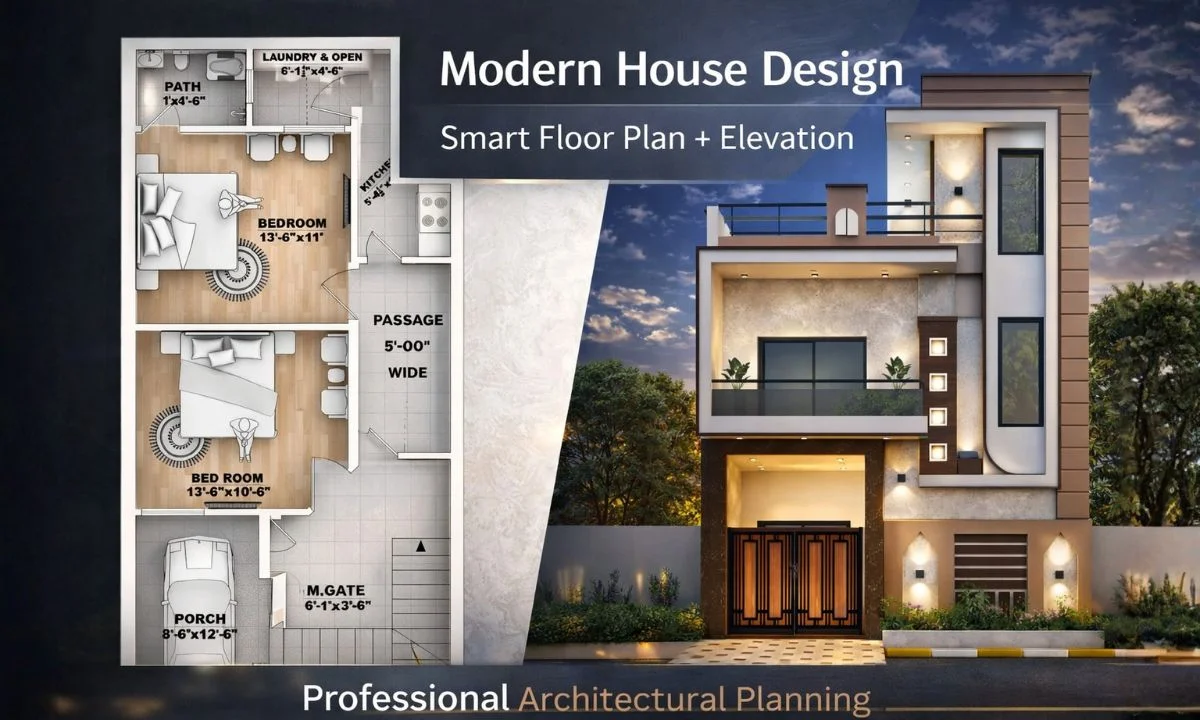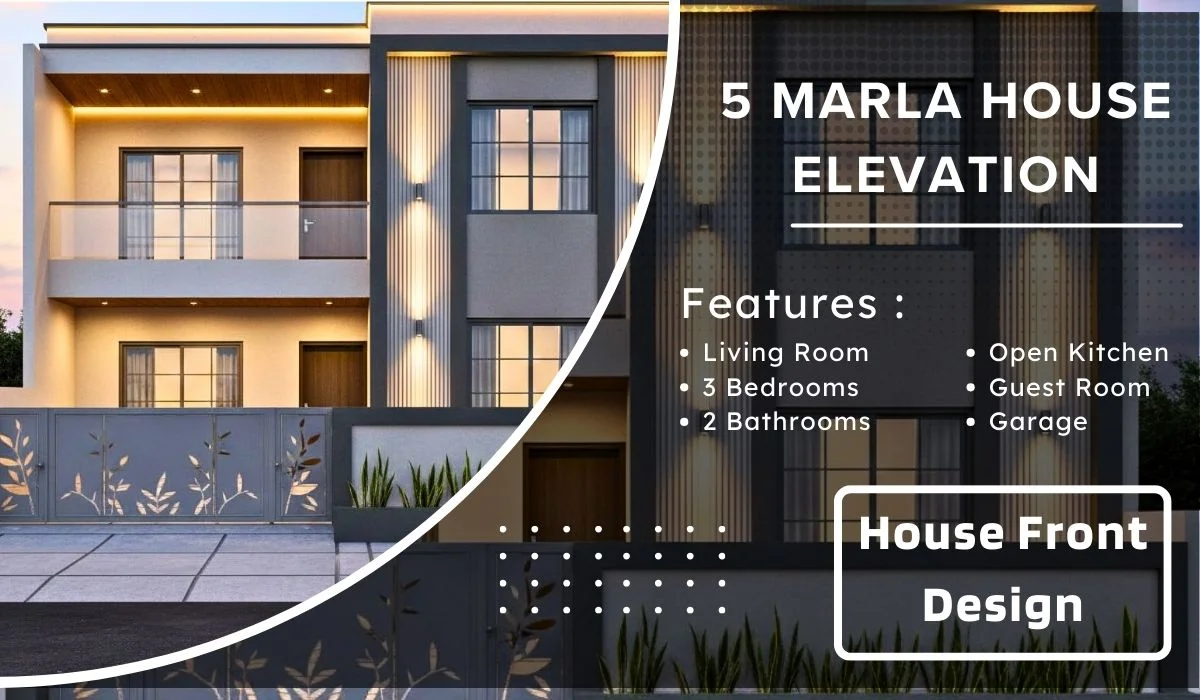Are you searching for an efficient 30×40 house plan that maximizes every square foot while delivering modern comfort? This exceptional 3BHK house plan designed by Usama Design Center offers approximately 1200 sq ft house plans that perfectly balance functionality with contemporary living standards. Let’s explore this comprehensive 3 bedroom house plan that showcases excellent design principles for urban living.
Overview: Smart 30×40 House Plan with Car Parking
This thoughtfully designed 30×40 house plan with car parking demonstrates how to efficiently utilize limited space while incorporating all essential amenities. The layout follows a linear arrangement that creates seamless flow from the entrance to living spaces, making it an ideal choice for modern families seeking practical yet stylish accommodation.
Room Configuration and Layout
Three Bedroom House Plan Details
This 3 bedroom house plan features:
- Two Main Bedrooms: Strategically positioned in the rear section for maximum privacy and tranquility
- Drawing Room: Located at the front, perfect for entertaining guests
- Sitting Area: Centrally positioned to serve as the family hub
- Additional Space: The open area can serve as a third bedroom or multipurpose room
Each bedroom in this 1200 sq ft house plan design includes properly positioned windows ensuring optimal natural lighting and cross-ventilation, essential for comfortable living.
Kitchen: Functional Culinary Space
The kitchen in this 30×40 house plan offers:
- Strategic placement adjacent to the main living areas
- Efficient workflow design for daily cooking activities
- Proper ventilation and lighting considerations
- Easy access to both sitting and dining areas
- Compact yet functional layout maximizing counter and storage space
Sitting Area: Central Family Hub
The SITTING area serves as the heart of this 3BHK house plan, offering:
- Central location for easy access from all rooms
- Natural gathering space for family activities
- Optimal circulation throughout the home
- Seamless connection to other living spaces
- Comfortable seating arrangement for daily relaxation
Drawing Room: Elegant Entertainment Space
The dedicated DRAWING room in this 30×40 house plan with car parking provides:
- Formal entertaining space for guests
- Strategic front-of-house positioning
- Separate identity from daily family areas
- Enhanced privacy for the main living spaces
- Sophisticated atmosphere for special occasions
Bathroom Facilities
This 1200 sq ft house plan design includes:
- Central Bathroom: Strategically positioned between the two main bedrooms
- Shared access design that maximizes space efficiency
- Modern fixtures and proper ventilation
- Easy maintenance and cleaning access
- Optimal plumbing layout reduces construction costs
Car Porch: Secure Vehicle Parking
The covered car porch in this 30×40 house plan features:
- Protected parking for one vehicle
- Weather protection for residents
- Direct access through the main gate (M.GATE)
- Enhanced security and convenience
- Additional utility space when needed
Staircase and Future Expansion
S/Lobby and Vertical Circulation
The S/LOBBY (stairs lobby) includes:
- Staircase marked “UP” for future expansion possibilities
- Access to a potential second floor or rooftop
- Efficient use of vertical space
- Future-ready design for growing families
- Enhanced property value through expansion potential
Passage and Connectivity
The well-planned passage system ensures:
- Smooth traffic flow between all rooms
- 2′-6″ WIDE pathway specifications for comfortable movement
- Efficient connectivity without wasted space
- Privacy maintenance between different zones
- Easy access to all areas of the home
Open Area: Multipurpose Space
The OPEN area in this 3 bedroom house plan provides:
- Flexible usage as a third bedroom or study room
- Natural light and ventilation enhancement
- Additional storage possibilities
- Future customization options
- Increased sense of spaciousness
West Facing House Plan Benefits
This west facing house plan offers several advantages:
- Afternoon sunlight in the main living areas
- Energy-efficient lighting during peak usage hours
- Proper orientation for kitchen and dining areas
- Optimal room positioning for comfort
- Strategic window placement for natural illumination
Why This 30×40 House Plan Excells
Maximum Space Utilization
Every square foot in this 30×40 house plan serves a specific purpose, ensuring no wasted space while maintaining comfortable room proportions.
Family-Centric Design
The layout promotes family interaction through centrally positioned sitting areas while providing private spaces in bedrooms and the drawing room.
Modern Convenience Features
Despite being a compact 1200 sq ft house plan design, it includes:
- Secure car parking
- Multiple living areas
- Proper bathroom facilities
- Future expansion possibilities
- Efficient circulation patterns
Cost-Effective Construction
The design minimizes construction costs through:
- Efficient plumbing layout with a centralized bathroom
- Simple rectangular structure
- Optimal material usage
- Standardized room sizes
- Practical construction methodology
Design Excellence by Usama Design Center
This 3BHK house plan reflects Usama Design Center’s commitment to creating homes that truly “BUILD YOUR DREAMS” through:
- Professional architectural planning
- Attention to functional details
- Modern living requirements integration
- Cost-effective design solutions
- Future-ready planning considerations
Perfect for Urban Living
This 30×40 house plan with car parking is ideally suited for:
- Urban residential plots
- Growing families
- First-time homeowners
- Investment properties
- Rental income generation

Conclusion
This exceptional 30×40 house plan represents the perfect solution for families seeking a well-designed 3BHK house plan within 1200 sq ft house plan parameters. The thoughtful layout maximizes available space while incorporating modern amenities and future expansion possibilities.
Whether you’re building your dream home or investing in rental property, this house Design offers unmatched value through its efficient design, practical features, and professional architectural planning. The west facing house plan orientation, combined with strategic room placement, creates a home that’s both functional and comfortable for everyday living.
With features like secure car parking, multiple living areas, and expansion possibilities, this design by Usama Design Center demonstrates how expert planning can transform a compact plot into a spacious, comfortable family home.
Services We Provide
- Planning (2 Options)
- Working Drawing
- Door/Window Sizes
- Furniture Setting
- Electrical Drawings
- Sewerage Drawings
- Gas Drawings
- Sanitary Drawings
- 3D Elevation
- Interior Design
- Estimation & Costing
- Contract Management
- Construction Management
- Civil Engineer for Consultancy
- With Material Contract Engineering
Contact Information: USAMA AMJAD Phone: +92-303-6801427 Email: usamadesigncenter@gmail.com




2 thoughts on “Ultimate 30×40 House Plan: Modern 3BHK Design with Perfect Space Utilization”