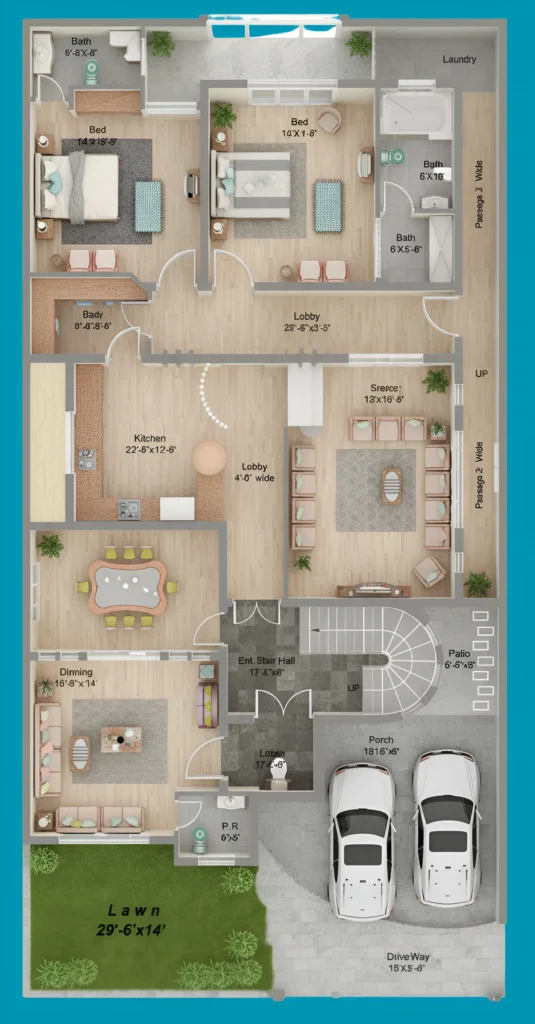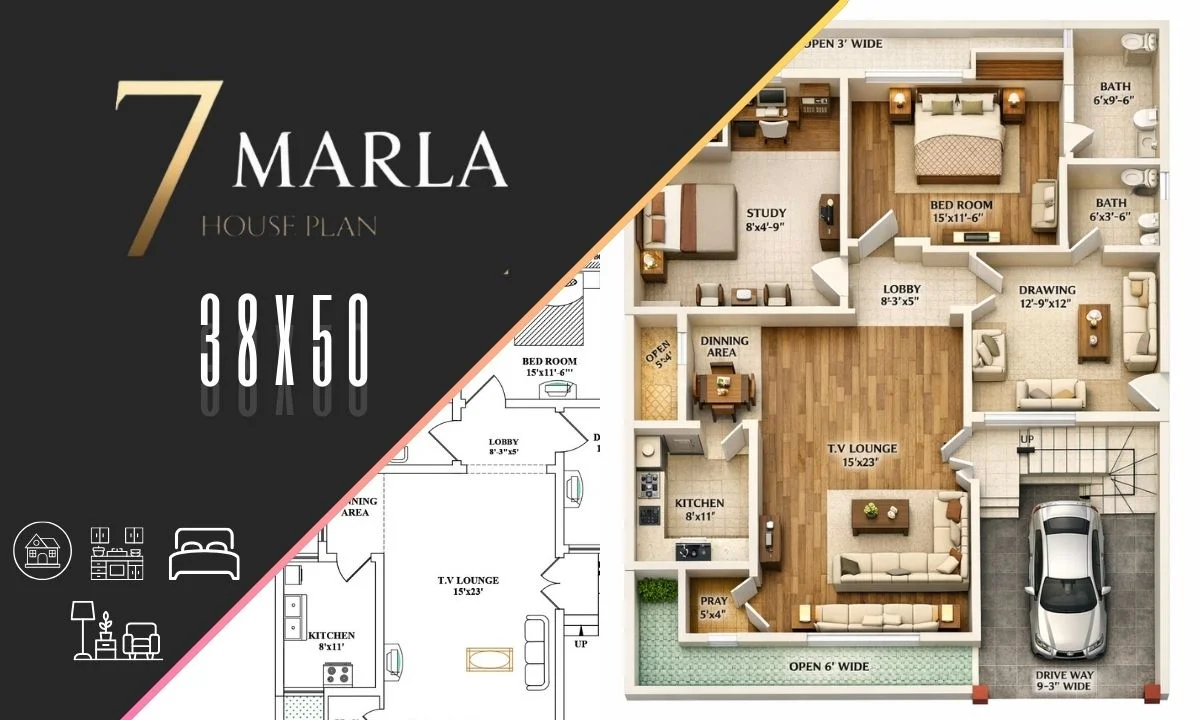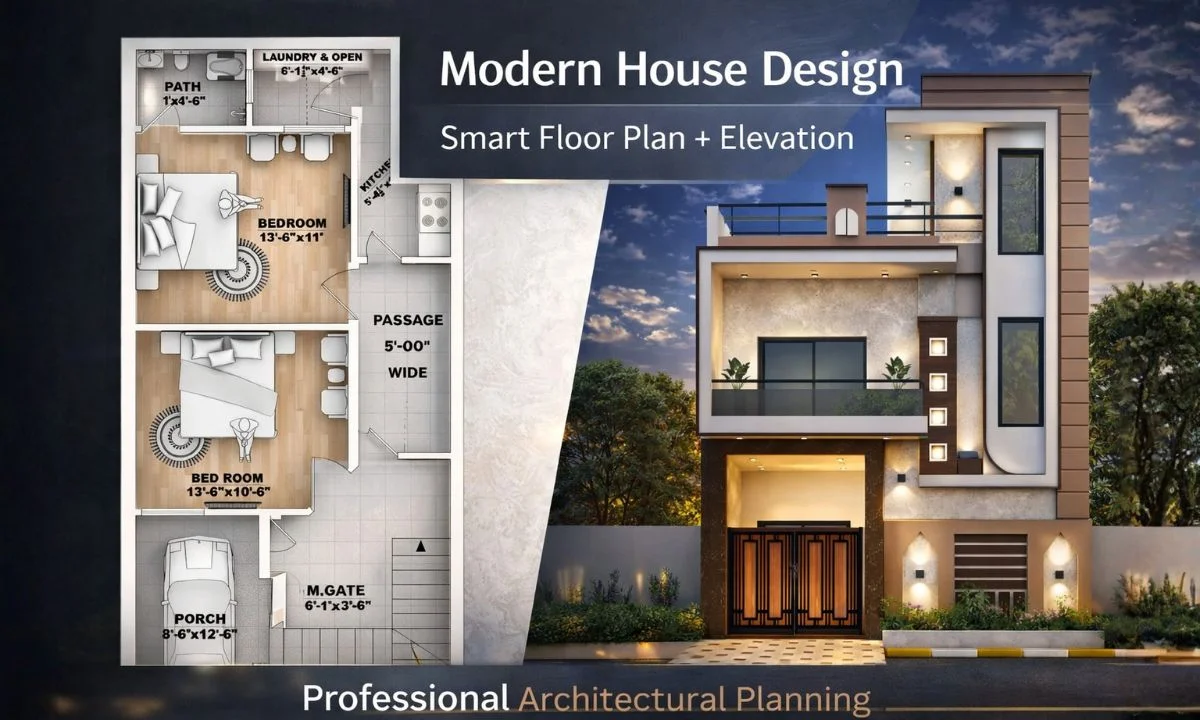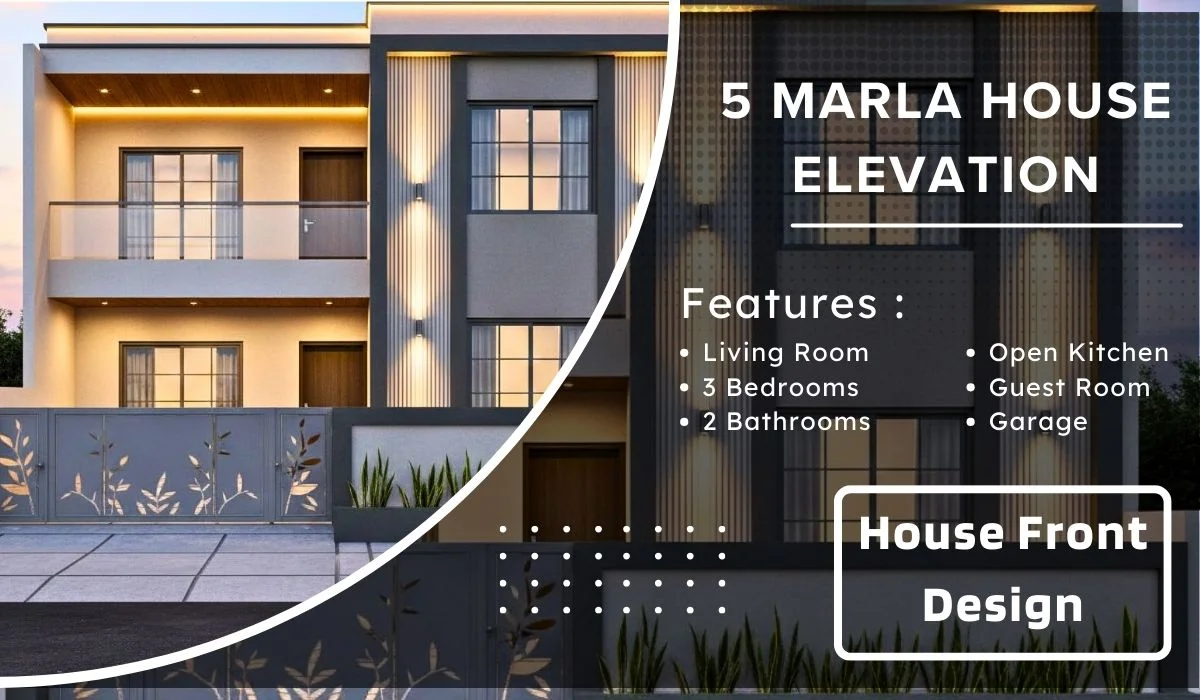When planning a 10 marla house design, maximizing space while maintaining functionality is essential. This 10 marla house plan 3d showcases an expertly crafted house plan 35 x 65 that utilizes every square foot efficiently. Let’s explore this simple 10 marla house plan that perfectly balances modern living requirements.
Room Layout and Dimensions
This single-story design features two well-proportioned bedrooms. The master bedroom measures 14’0″ × 15’6″ with an attached bathroom (6’8″ × 6′), while the second bedroom is 14’0″ × 11’6″ with its own 6′ × 5′ bathroom. A versatile baby room or study area (8’4″ × 8’5″) adds flexibility for growing families.
The heart of the home features a spacious kitchen (22’5″ × 12’6″) with an open layout connecting to the dining area (16’5″ × 14′). This design promotes family interaction while maintaining distinct spaces for cooking and dining.
Living and Entertainment Areas
The plan includes multiple living spaces for different needs. The main lounge (17′ × 8′) serves as the formal living area, while the TV lounge (25’3″ × 8’5″) provides a comfortable space for family entertainment. A 4’6″ wide lobby ensures smooth traffic flow throughout the house.
Practical Features
Storage needs are well-addressed with a large store room (13’6″ × 16′) and a dedicated laundry area. A powder room (6′ × 5′) near the entrance provides convenience for guests without accessing private areas.
The outdoor spaces include a double car porch (19’6″ × 19’6″) with a connecting driveway (16′ × 15’6′). The front lawn (29’6″ × 14′) enhances curb appeal, while a small patio (6′ × 8′) offers private outdoor relaxation space.
Key Benefits of This Design
This house plan 35 x 65 optimizes space utilization while maintaining comfort. The separation of private bedroom areas from public spaces ensures privacy. Multiple bathrooms eliminate morning rush issues, and the open kitchen-dining layout facilitates modern family living.
The design accommodates two vehicles comfortably while providing beautiful outdoor spaces for relaxation and entertainment.
Construction Tips
Focus on natural lighting by installing large windows in the main rooms. Plan adequate electrical points throughout, especially in the kitchen and living areas. Consider built-in storage solutions to maximize space efficiency.
Ensure proper ventilation through cross-ventilation planning and strategic placement of exhaust fans in bathrooms and kitchen areas.

Conclusion
This simple 10 marla house plan successfully combines functionality with style. The thoughtful room proportions, excellent circulation, and practical storage solutions make it ideal for modern Pakistani families. The design maximizes the standard 35×65 feet plot efficiently, creating a comfortable home that serves both daily living and entertainment needs perfectly.
Whether building your first home or upgrading, this proven 10 marla house design offers a balanced solution that delivers long-term satisfaction and practical living for growing families.




1 thought on “The Perfect 10 Marla House Design : 35×65 Floor Plan”