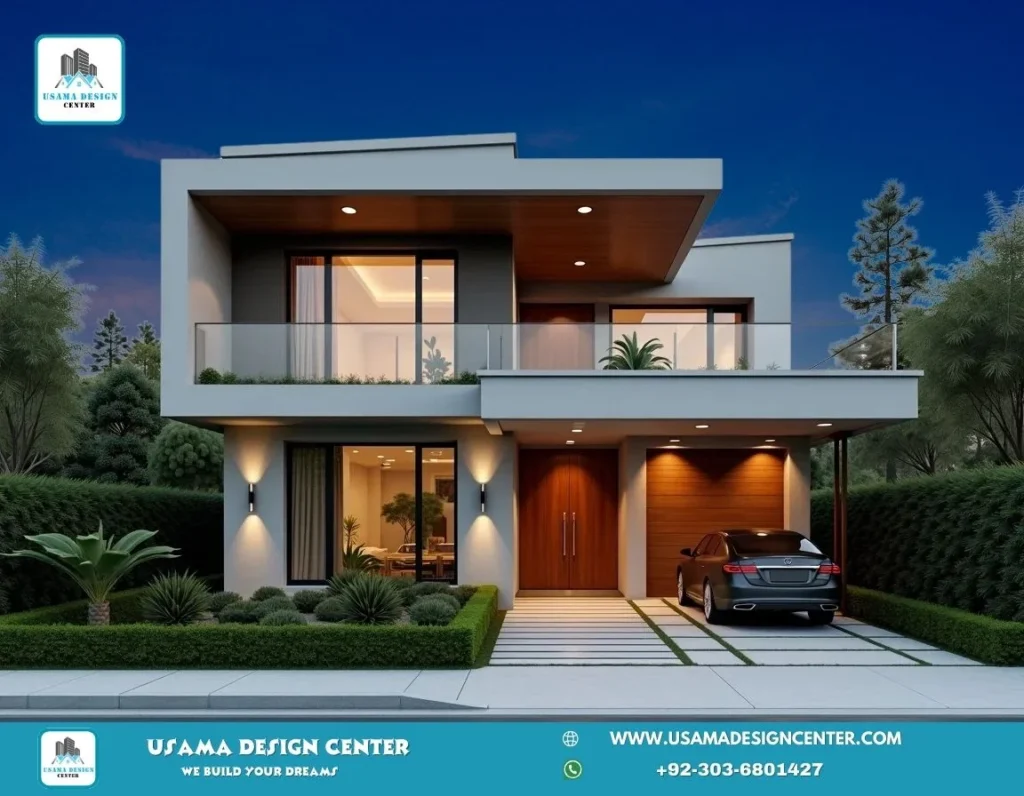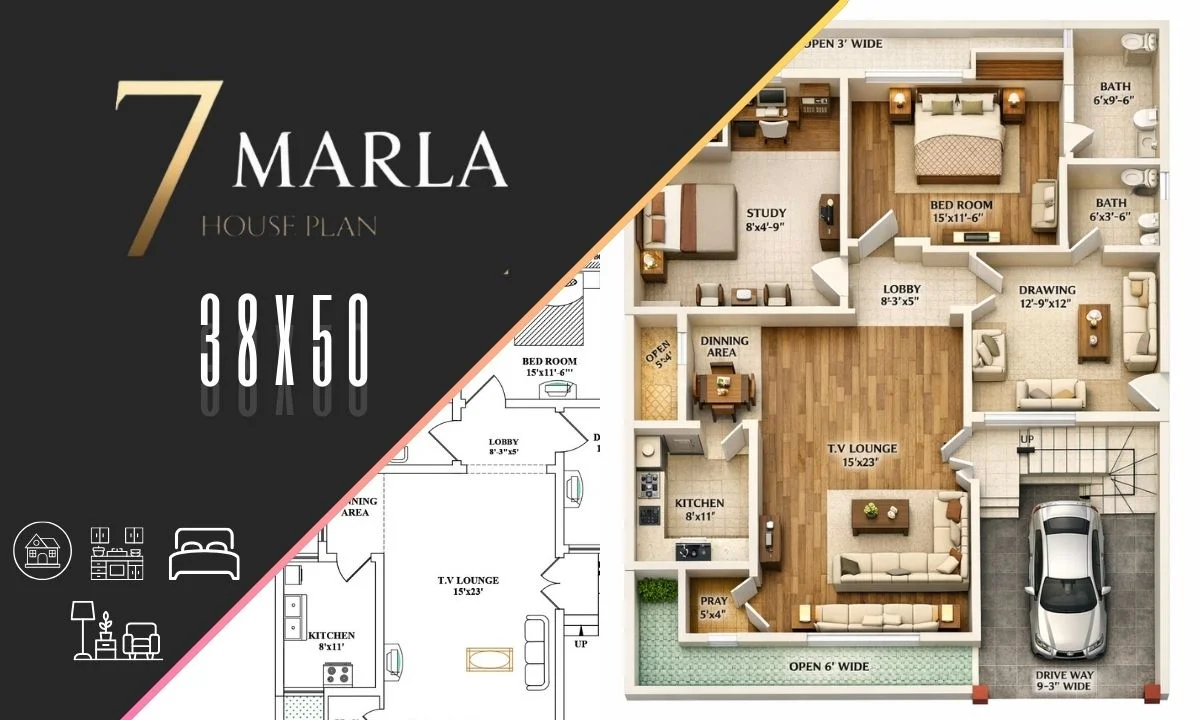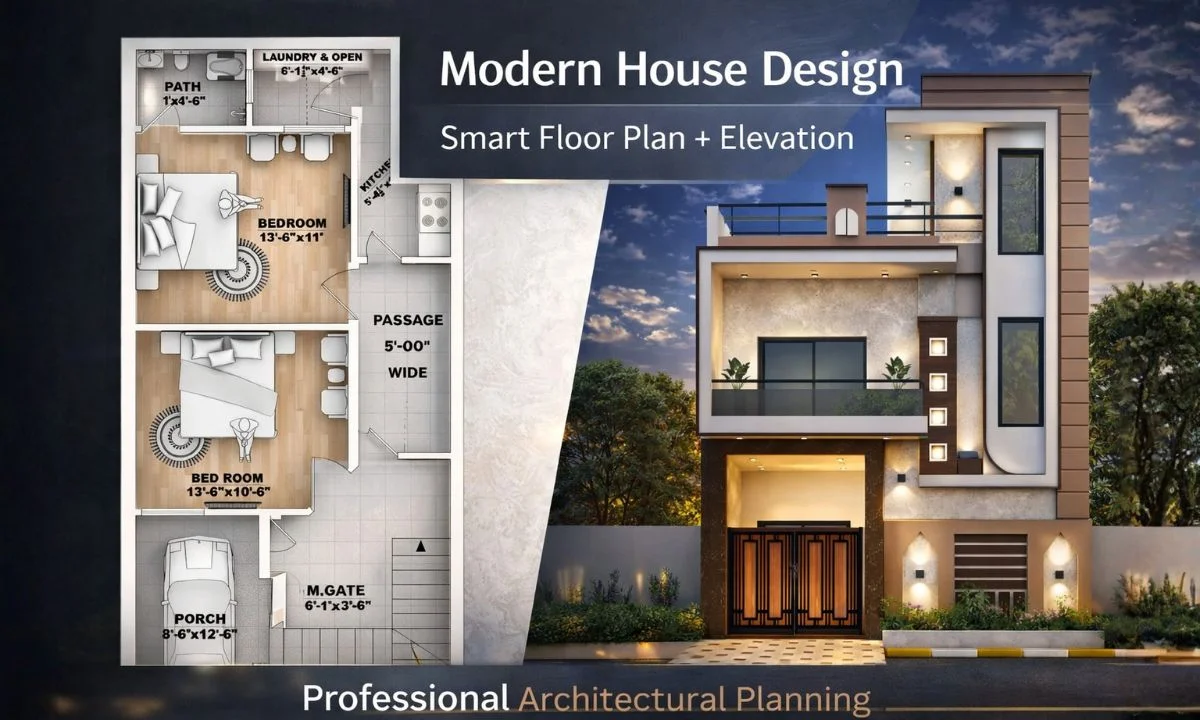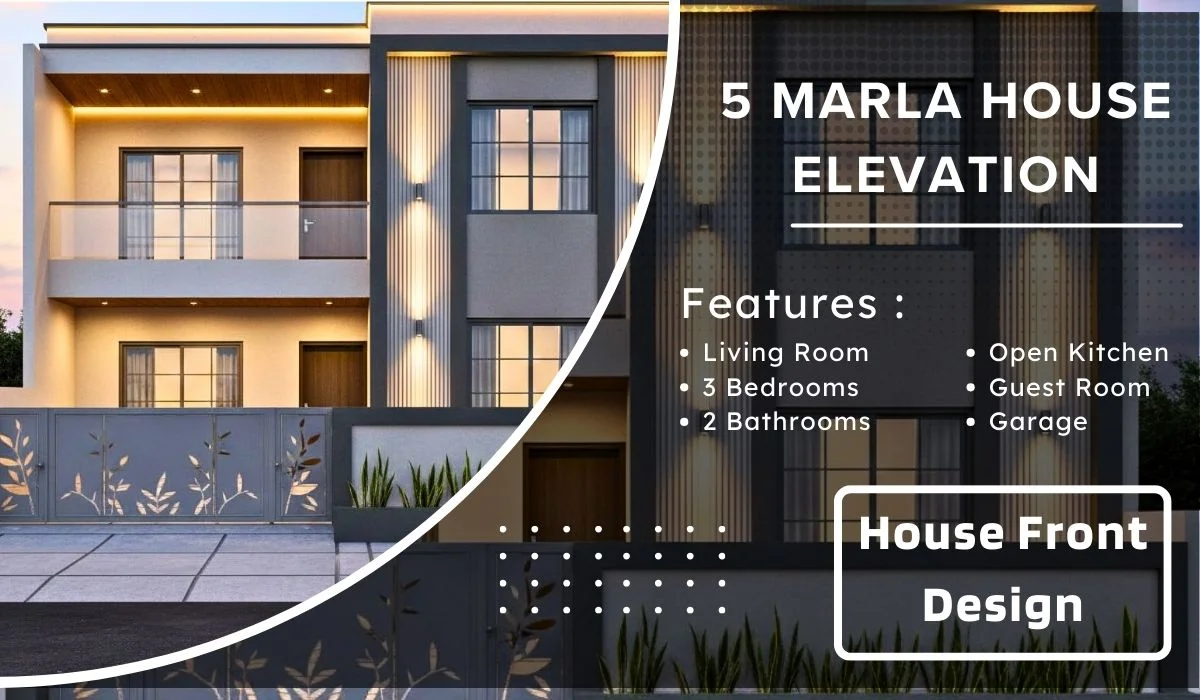This exceptional modern house front elevation design represents the pinnacle of contemporary residential architecture, showcasing how new house front elevation designs can transform ordinary homes into architectural masterpieces. The 3D elevation design for house demonstrates a perfect blend of functionality and aesthetic appeal that defines modern living.
Design Philosophy and Architecture
The house elevation design features a clean, cubic architectural style with flat rooflines and geometric proportions. This front elevation design emphasizes minimalist principles while maintaining visual interest through carefully planned material contrasts and spatial arrangements. The two-story structure showcases how exterior 3D house design can create impressive curb appeal without overwhelming complexity.
Color Scheme and Material Selection
The sophisticated color palette combines neutral whites and grays with warm wooden accents, creating a timeless yet contemporary appearance. The wooden door and ceiling overhangs provide natural warmth against the cool-toned facade, demonstrating how house front design can balance modern aesthetics with inviting elements.
Functional Design Features
Ground Floor Elements
- Spacious Garage: Accommodates modern vehicles with style
- Grand Entrance: Double wooden doors create an impressive entry point
- Large Windows: Floor-to-ceiling glass panels maximize natural light
- Covered Porch: Protected entrance area for weather shelter
Upper Level Features
- Private Balcony: Glass-railed outdoor space for relaxation
- Expansive Windows: Panoramic views and abundant natural lighting
- Modern Lighting: Strategically placed fixtures enhance evening aesthetics
Contemporary Design Highlights
This elevation design incorporates several modern architectural elements that set it apart from traditional 3 floor house elevation designs india styles. The streamlined facade, geometric forms, and emphasis on indoor-outdoor connectivity represent the latest trends in residential architecture.
The landscaping complements the modern theme with manicured hedges and minimalist plantings that frame the structure without competing with its clean lines.

Services We Provide
Transform your dream home into reality with our comprehensive design and construction services:
- Planning (2 Options)
- Working Drawing
- Door/Window Sizes
- Furniture Setting
- Electrical Drawings
- Sewerage Drawings
- Gas Drawings
- Sanitary Drawings
- 3D Elevation
- Interior Design
- Estimation & Costing
- Contract Management
- Construction Management
- Civil Engineer for Consultancy
- With Material Contract
USAMA AMJAD
Phone: +92-303-6801427
E-Mail: usamadesigncenter@gmail.com



