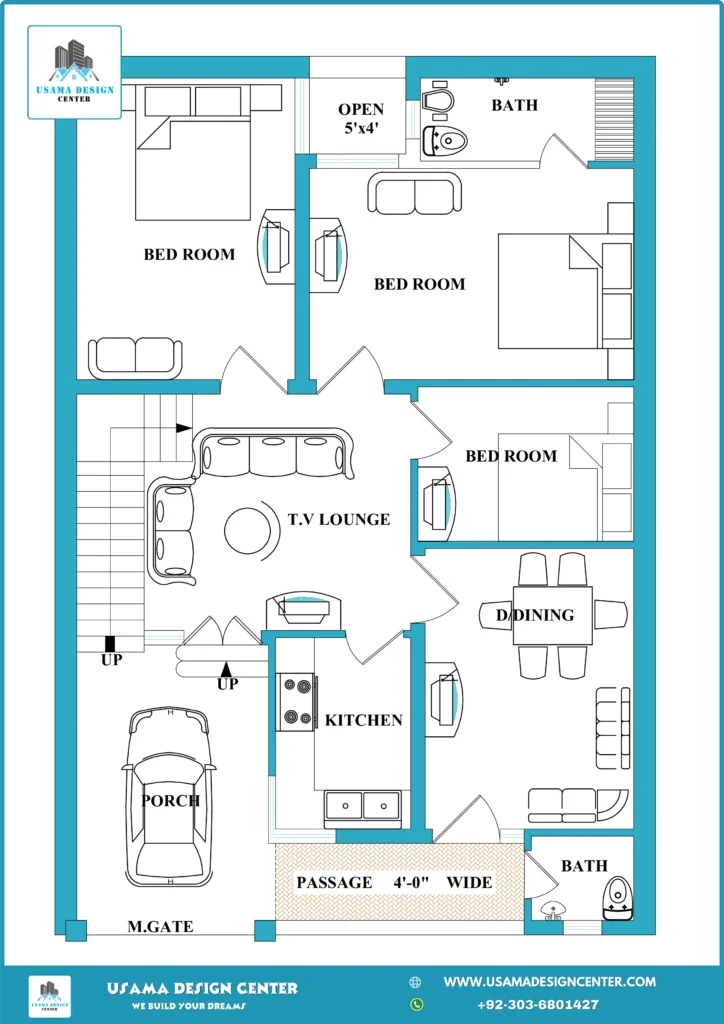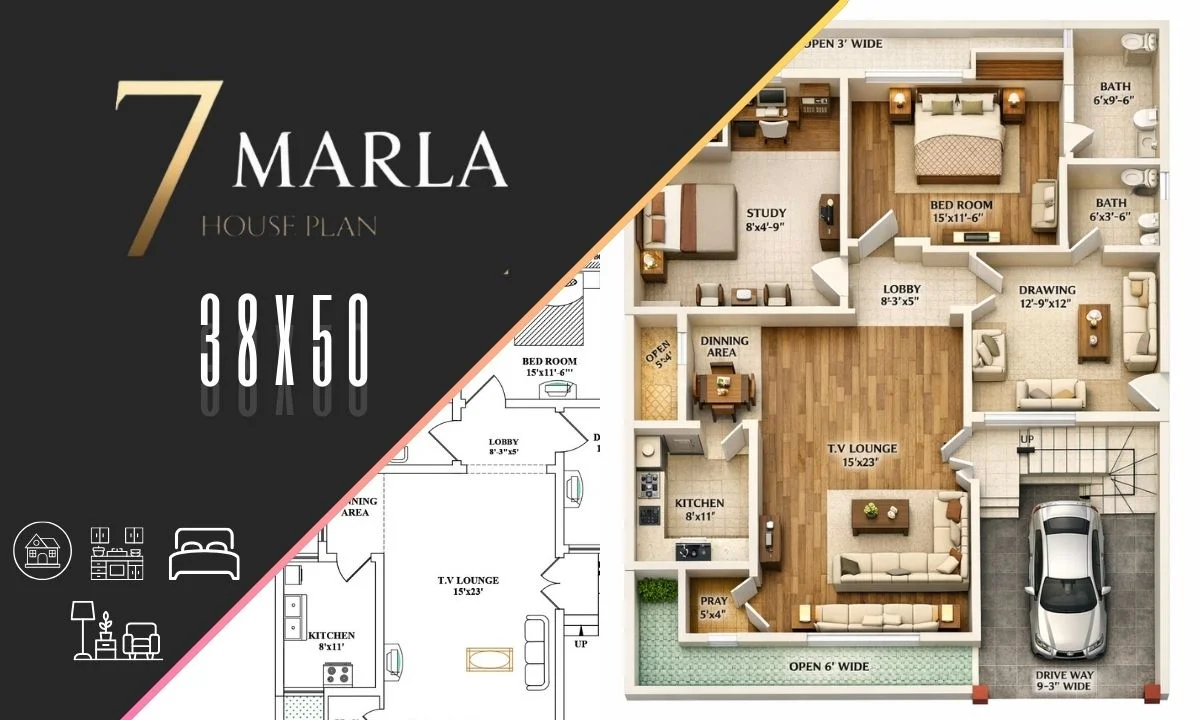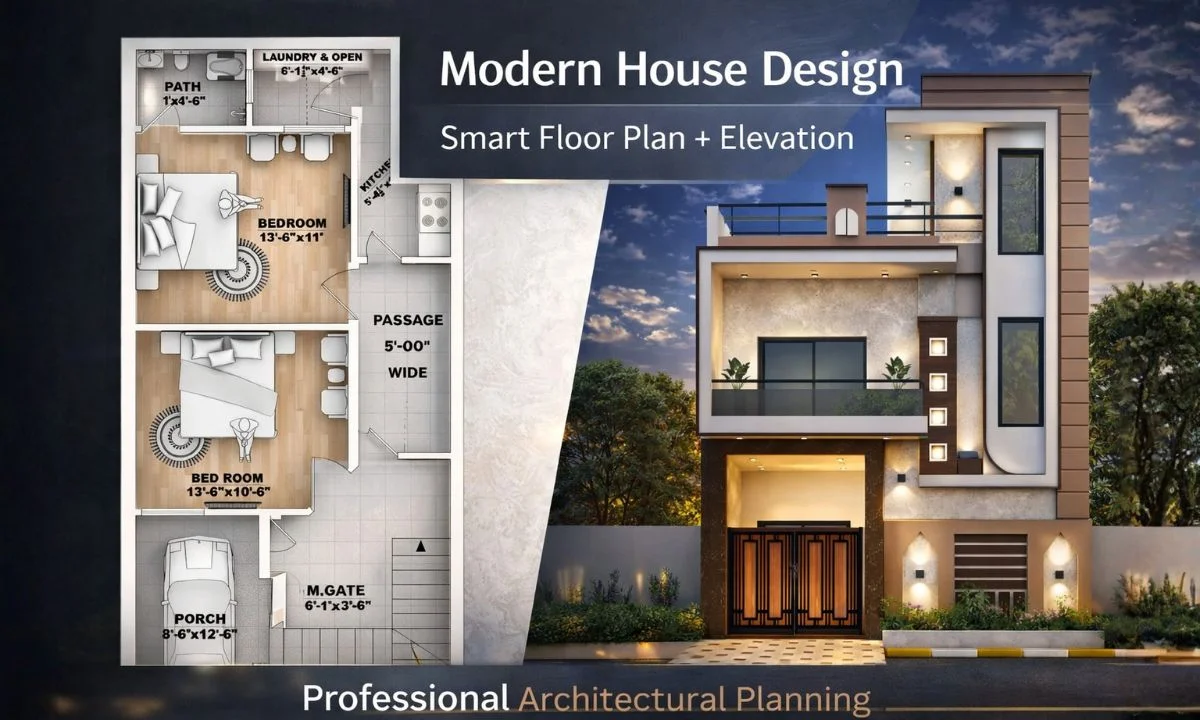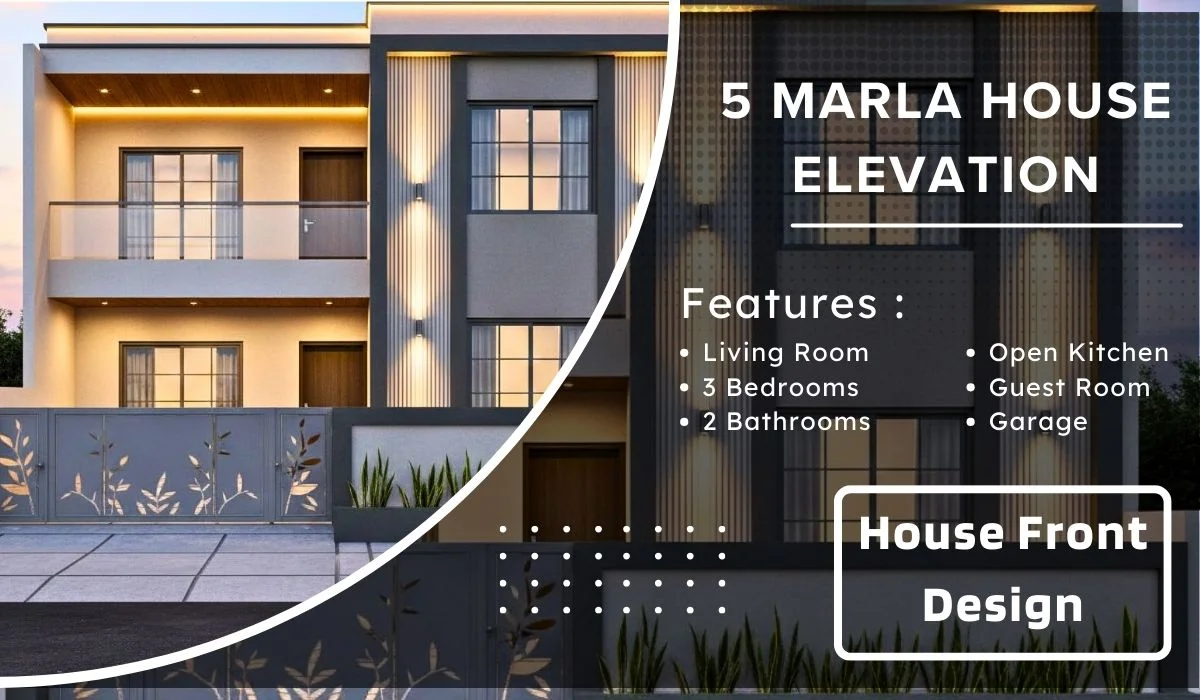Looking for an ideal 5 Marla house floor plan that maximizes space while ensuring comfort? This comprehensive 3BHK house plan offers approximately 1300 sq ft house plans that perfectly balance functionality with modern living requirements. Let’s explore every aspect of this thoughtfully designed 3 bedroom house plan that follows excellent vastu for home plan principles.
Smart 3 Bedroom House Plan Design
This 5 Marla house floor plan showcases an efficient rectangular layout that optimizes every square foot of the available space. The design follows contemporary architectural principles while maintaining traditional comfort elements, making it an excellent choice for modern families seeking a practical yet stylish home.
Layout and Configuration of Home Maps Design 5 Marla
Three Spacious Bedrooms
The 3BHK house plan features three well-proportioned bedrooms strategically positioned throughout the layout:
- Master Bedroom: Located in the upper section of the plan, offering privacy and tranquility
- Second Bedroom: Positioned centrally for easy access to common areas
- Third Bedroom: Strategically placed to ensure optimal natural lighting and ventilation
Each bedroom in this 3 bedroom house plan includes thoughtfully placed windows, ensuring abundant natural light and proper cross-ventilation, essential elements of good Vastu for home plan design.
Kitchen: The Heart of Daily Living
The kitchen occupies a central position in this 1300 sq ft house plan design, creating an efficient workflow between cooking and dining areas. Key features include:
- Modern layout with optimal counter space
- Strategic placement near the dining area for seamless meal service
- Proper ventilation and lighting considerations
- Easy access to both the dining room and the main passage
Dining Area: Perfect for Family Gatherings
Adjacent to the kitchen, the dining area creates an ideal space for family meals and entertaining guests. This positioning follows excellent vastu for home plan principles by keeping the dining area in close proximity to the kitchen while maintaining its distinct identity.
TV Lounge: Central Entertainment Hub
The TV LOUNGE serves as the heart of this 5 Marla house floor plan, positioned centrally to:
- Provide easy access from all bedrooms
- Create a natural gathering space for family activities
- Offer optimal circulation throughout the home
- Maximize the sense of openness in the 3BHK house plan
Bathroom Facilities
This 3 bedroom house plan includes two well-positioned bathrooms:
- Main Bathroom: Located in the upper section with modern fixtures
- Secondary Bathroom: Strategically placed for convenient access from common areas
Both bathrooms feature proper ventilation and follow Vastu for home plan guidelines for hygiene and comfort. Here is the Media Wall Design for the bedroom, which makes your bedroom quite pretty.
Car Porch: Convenient Vehicle Parking
The covered car porch provides:
- Protected parking for one vehicle
- Weather protection for residents entering and exiting
- Additional storage space if needed
- Enhanced curb appeal and property value
Passage and Circulation
A well-designed 4′-0″ WIDE passage runs through the center of this 1300 sq ft house plans layout, ensuring:
- Smooth traffic flow between all rooms
- Proper connectivity without wasted space
- Easy access to the staircase for future expansion
- Efficient use of available square footage
Special Features and Considerations
Open Space (5’x4′)
The OPEN area measuring 5’x4′ provides:
- Natural light and ventilation
- Potential for a small garden or courtyard
- Enhanced aesthetic appeal
- Better air circulation throughout the home
Staircase for Future Expansion
The inclusion of stairs marked “UP” indicates potential for:
- Second-floor addition
- Rooftop access
- Future expansion possibilities
- Increased property value
Vastu Benefits of 5 marla house layout plans
This west facing house plan incorporates several Vastu for home plan principles:
- Proper room positioning for optimal energy flow
- Strategic placement of kitchen and dining areas
- Bedrooms positioned for rest and tranquility
- Bathrooms are located according to Vastu guidelines
- Main entrance positioning that welcomes positive energy
Why This 5 Marla House Floor Plan Works
Optimal Space Utilization
Every square foot in this 3BHK house plan serves a purpose, ensuring no wasted space while maintaining comfortable room sizes.
Family-Friendly Design
The layout promotes family interaction through the central TV lounge while providing private spaces in the bedrooms.
Modern Amenities
Despite being a compact 1300 sq ft house plan design, it includes all modern conveniences, including proper parking, multiple bathrooms, and defined living spaces.
Future-Ready Features
The staircase and open design elements allow for future modifications and expansions as family needs evolve.

Conclusion
This 5 Marla house floor plan represents an ideal solution for families seeking a compact yet comprehensive 3 bedroom house plan. The thoughtful design maximizes the available 1300 sq ft while incorporating excellent Vastu for home plan principles. Whether you’re building your first home or downsizing to a more manageable space, this 3BHK house plan offers the perfect blend of comfort, functionality, and modern living convenience. He is the best design for 5 marla house in 2025.
The west facing house plan orientation, combined with strategic room placement and proper circulation, creates a home that’s not just a place to live, but a space where families can thrive and create lasting memories.
Services We Provide
Transform your vision into reality with our comprehensive architectural and construction services:
- Planning (2 Options)
- Working Drawing
- Door/Window Sizes
- Furniture Setting
- Electrical Drawings
- Sewerage Drawings
- Gas Drawings
- Sanitary Drawings
- 3D Elevation
- Interior Design
- Estimation & Costing
- Contract Management
- Construction Management
- Civil Engineer for Consultancy
- With Material Contract
USAMA AMJAD
Phone: +92-303-6801427
E-Mail: usamadesigncenter@gmail.com




3 thoughts on “Perfect 5 Marla House Floor Plan: A Complete 3BHK House Plan Guide”