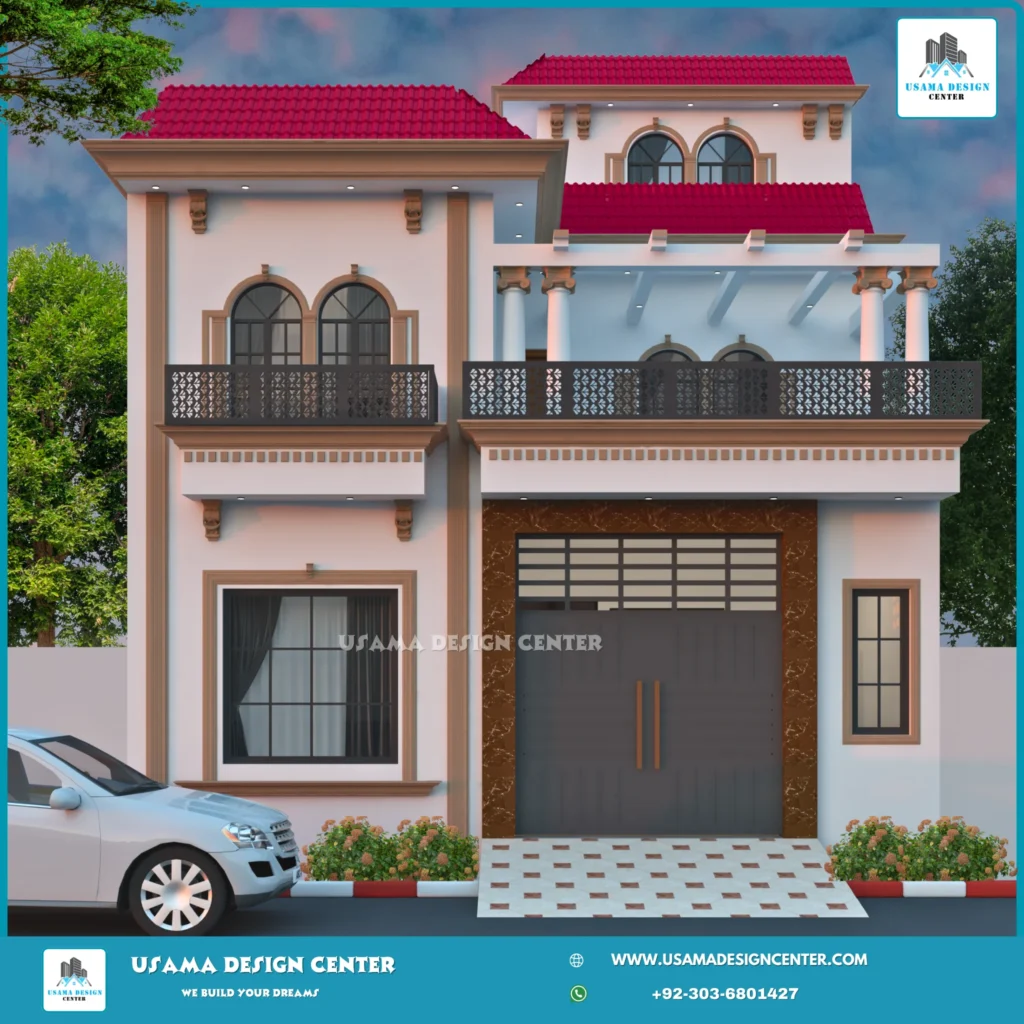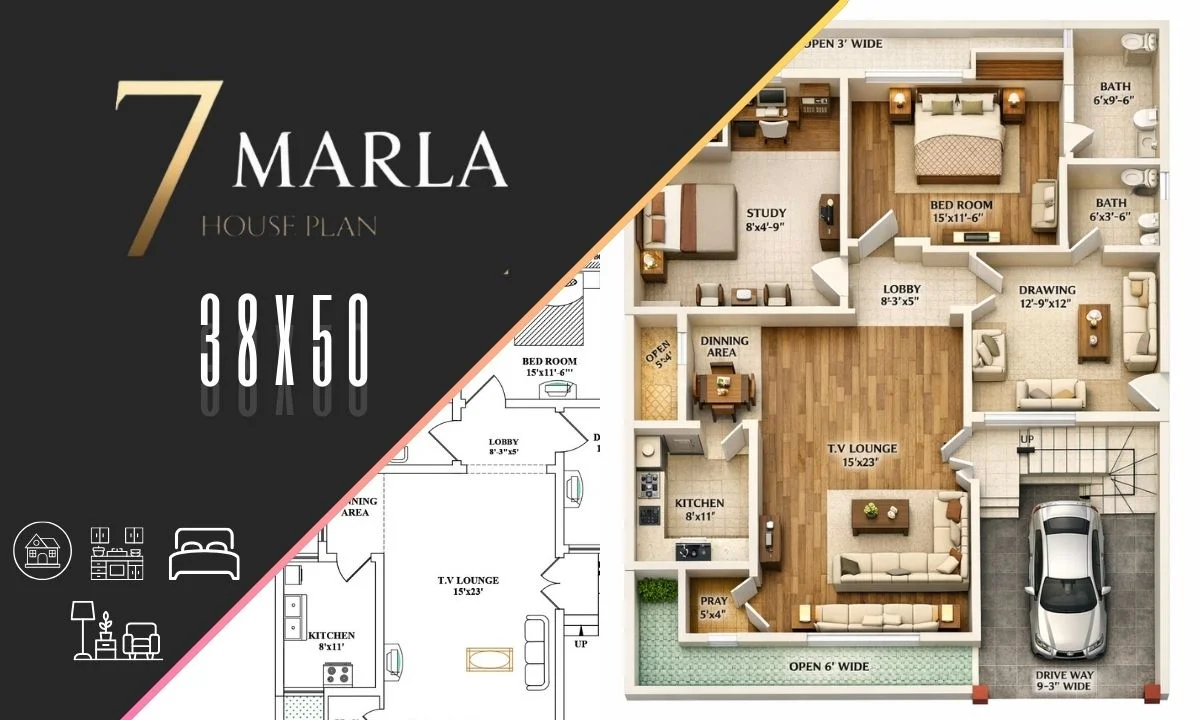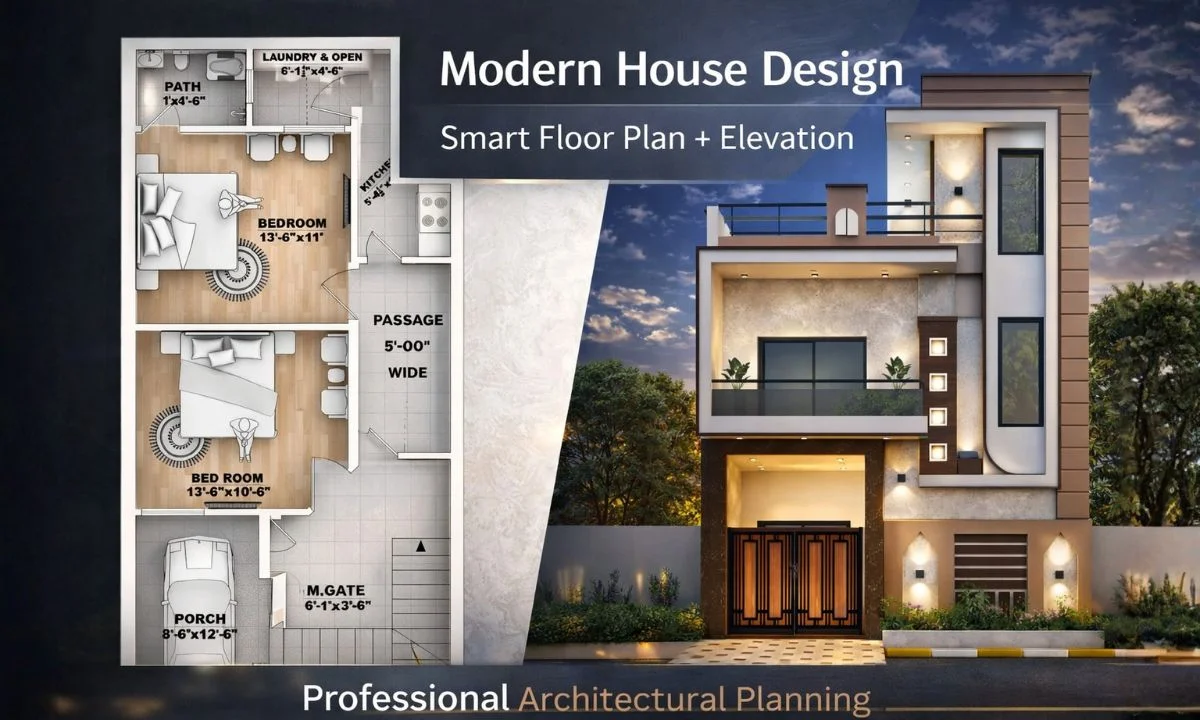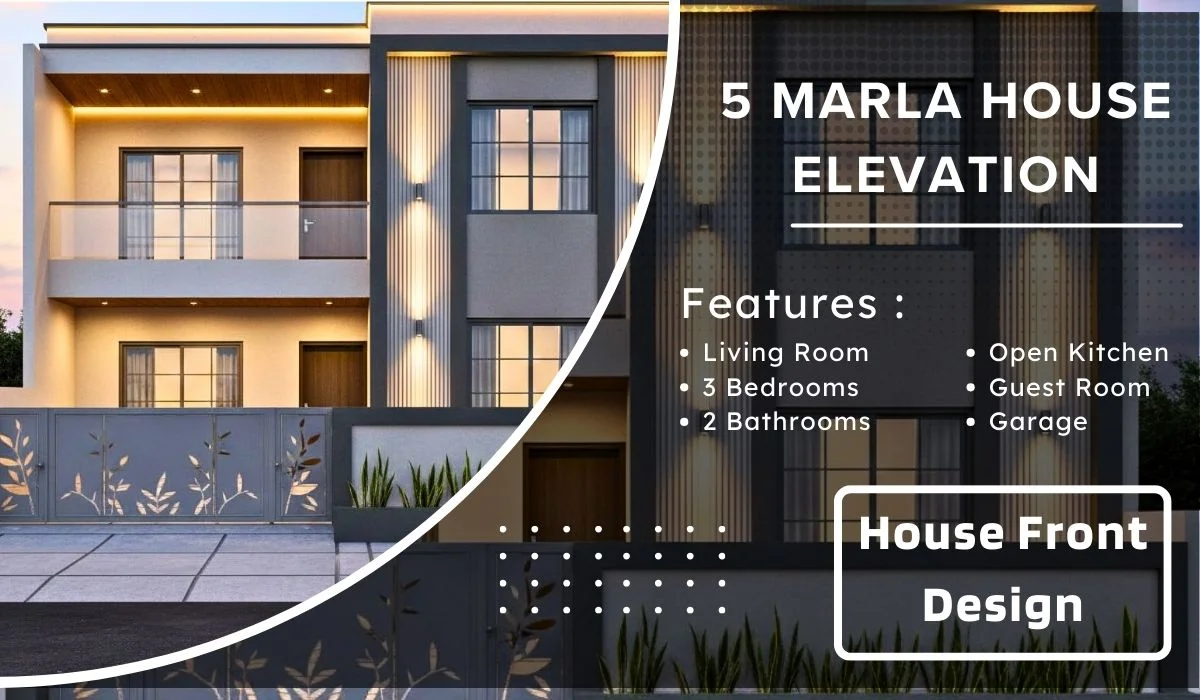This stunning two-story residential design exemplifies the perfect marriage of traditional architectural elements with contemporary living requirements. The home’s sophisticated facade creates an impressive street presence while maintaining functional practicality for modern family life.
Design Philosophy and Architectural Character for Spanish House Front Elevation
The home showcases a refined fusion architectural style that seamlessly blends classical and modern elements. The prominent use of arched windows throughout both floors creates a timeless appeal while ensuring abundant natural light penetrates the interior living spaces. This Spanish House Front Elevation design approach suggests well-lit rooms, including the main living areas, bedrooms, and family spaces.
The multi-level structure maximizes living space efficiency, with the ground floor likely accommodating public areas such as the living room, kitchen, and dining spaces, while the upper floor houses private bedrooms and bathrooms. The strategic placement of balconies on both levels extends the usable space and provides outdoor relaxation areas.
Color Palette and Material Selection for Spanish Front Elevation
The exterior features an elegant, warm beige and cream color scheme that creates a welcoming and sophisticated appearance. The rich brown accents around windows and architectural details provide visual depth and contrast. The striking red clay roof tiles add vibrancy and character while maintaining the home’s classic appeal.
Also Check: A Contemporary Mosque Design | Modern Mosque Design
Decorative Elements and Curb Appeal for Spanish House Elevation
Architectural details for the Spanish House Elevation, including decorative columns, intricate balcony railings, and classical cornices, demonstrate meticulous attention to craftsmanship. The strategic placement of exterior lighting enhances both safety and aesthetic appeal during evening hours.
The minimal yet elegant landscaping approach with planters flanking the entrance maintains focus on the architectural design while adding natural elements. The patterned driveway surface provides both functionality and visual appeal, creating a cohesive outdoor design.

Services We Provide
- Planning (2 Options)
- Working Drawing
- Door/Window Sizes
- Furniture Setting
- Electrical Drawings
- Sewerage Drawings
- Gas Drawings
- Sanitary Drawings
- 3D Elevation
- Interior Design
- Estimation & Costing
- Contract Management
- Construction Management
- Civil Engineer for Consultancy
- With Material Contract Engineering
- Contact Information: USAMA AMJAD
- Phone: +92-303-6801427
- Email: usamadesigncenter@gmail.com
We build your dreams with precision, quality, and attention to detail.




6 thoughts on “Spanish House Front Elevation Design| Trending Spanish House Design in 2025”