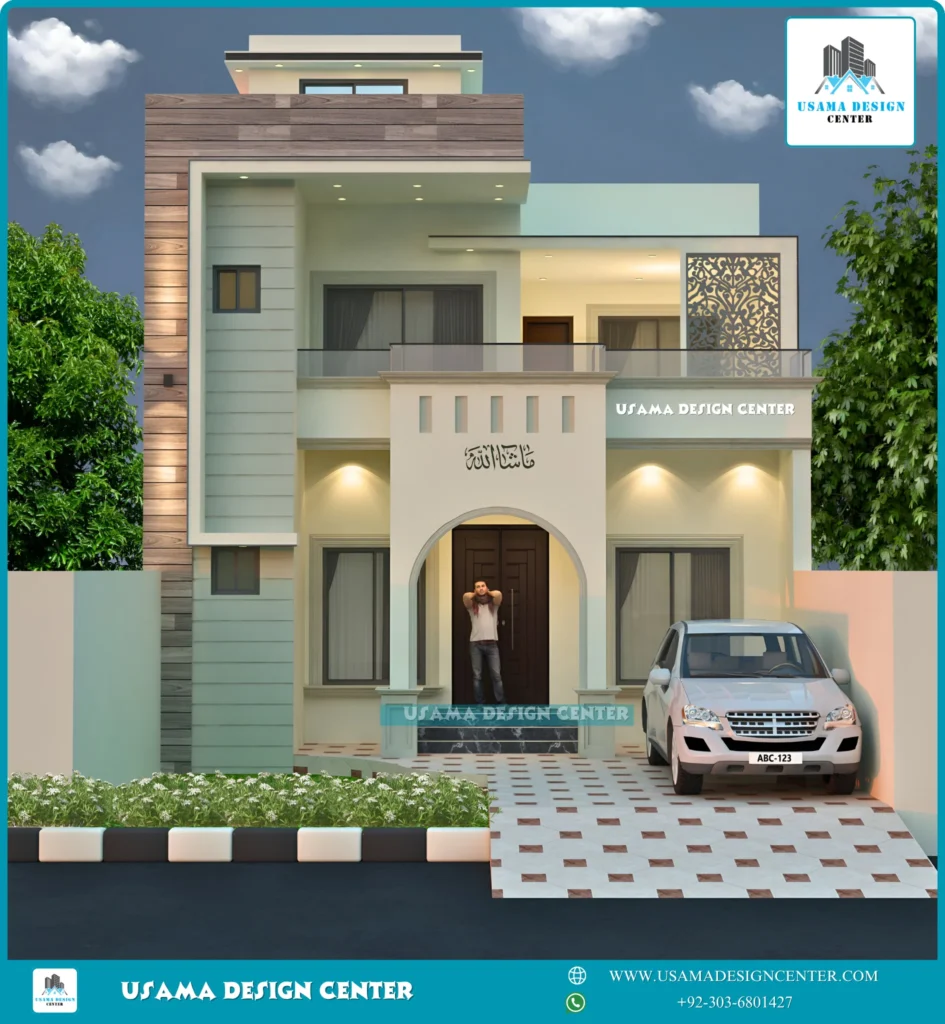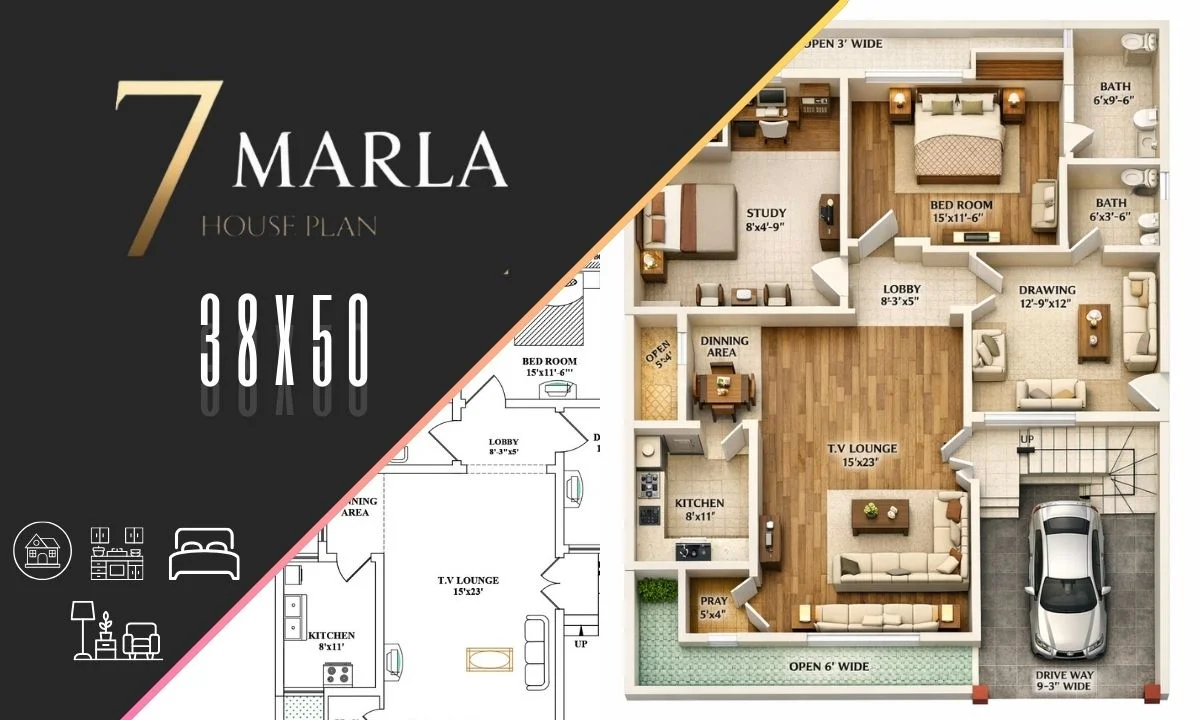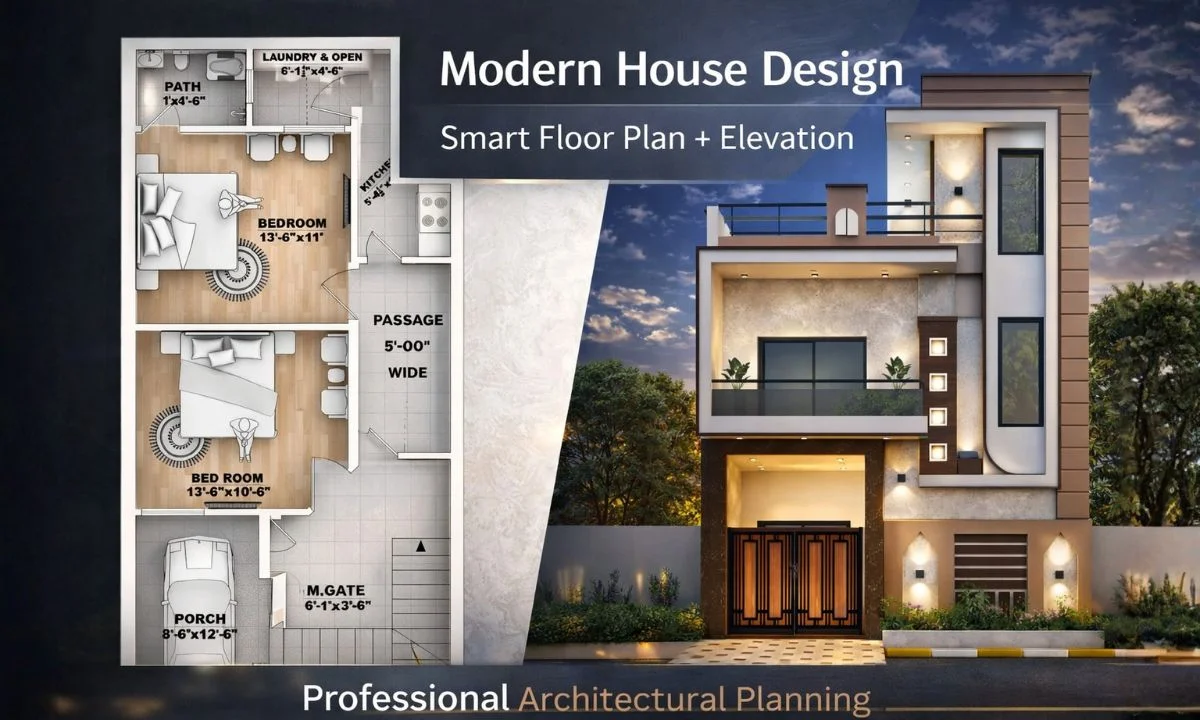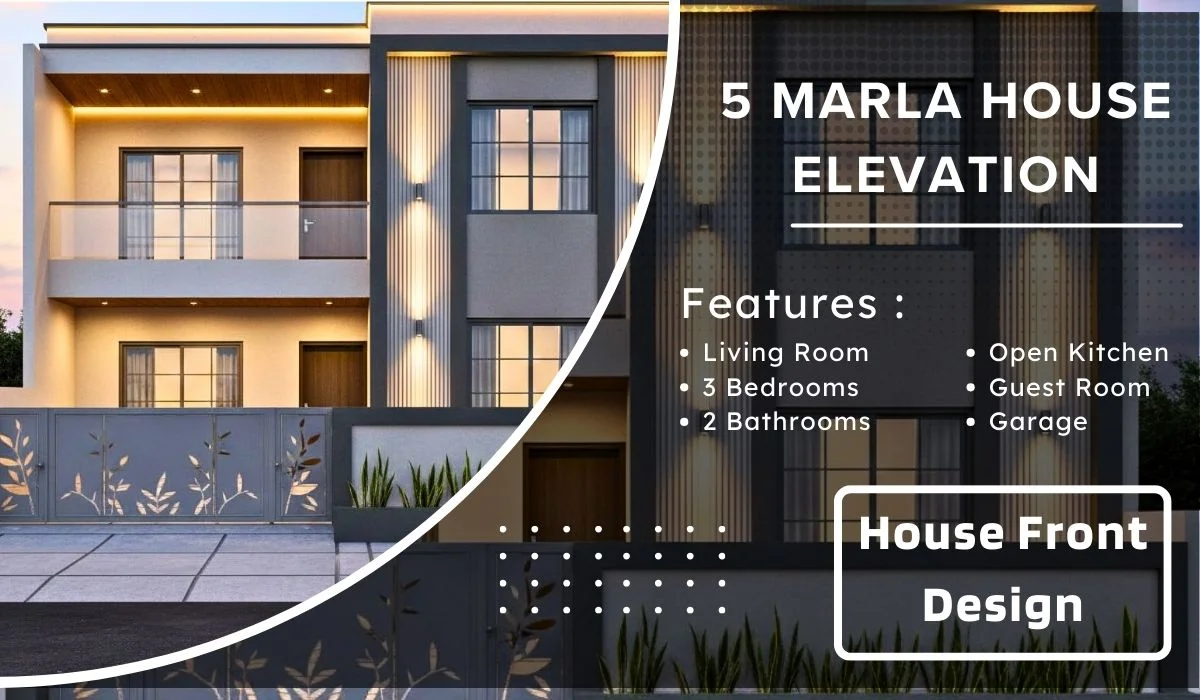In the realm of contemporary residential architecture, this stunning two-story home represents the perfect fusion of modern design principles with functional living spaces. The exterior elevation showcases a sophisticated approach to home design that balances aesthetic appeal with practical functionality, creating a residence that stands out in any neighborhood.
Architectural Style and Design Philosophy
This contemporary home embodies clean lines and geometric precision that define modern architectural movements. The structure features a well-proportioned two-story design with an additional rooftop element, creating visual interest and vertical emphasis. The flat roof design reinforces the modern aesthetic while providing practical benefits for drainage and potential future expansion.
The architectural composition demonstrates a thoughtful approach to space planning, with each element serving both aesthetic and functional purposes. The building’s massing creates a sense of solidity and permanence while maintaining an approachable scale that feels welcoming rather than imposing.
Color Scheme and Material Selection
The exterior color palette showcases a sophisticated combination of soft pastels that create visual harmony and contemporary appeal. The primary facade features elegant light gray and sea-green hues that work together to create a calming yet distinctive appearance. This color scheme reflects current trends in residential design while maintaining timeless appeal.
The integration of wood-textured paneling adds warmth and natural character to the otherwise modern facade. This material choice creates visual depth and breaks up the solid surfaces, preventing the design from feeling too sterile or cold. The wooden elements provide a beautiful contrast to the smooth painted surfaces, demonstrating how different materials can work together harmoniously.
Also Check: A Modern 28×29 House Plan Design
Interior Layout Considerations
While the exterior elevation provides insight into the home’s character, the design suggests well-planned interior spaces that prioritize both privacy and social interaction. The two-story configuration typically allows for separation between public and private areas, with living spaces, kitchen, and dining areas on the ground floor, and bedrooms and bathrooms on the upper level.

Services We Provide
At Usama Design Center, we specialize in creating exceptional residential designs that combine functionality with aesthetic excellence:
- Planning (2 Options)
- Working Drawing
- Door/Window Sizes
- Furniture Setting
- Electrical Drawings
- Sewerage Drawings
- Gas Drawings
- Sanitary Drawings
- 3D Elevation
- Interior Design
- Estimation & Costing
- Contract Management
- Construction Management
- Civil Engineer for Consultancy
- With Material Contract Engineering
- Contact Information: USAMA AMJAD
- Phone: +92-303-6801427
- Email: usamadesigncenter@gmail.com
We build your dreams with precision, quality, and attention to detail.



